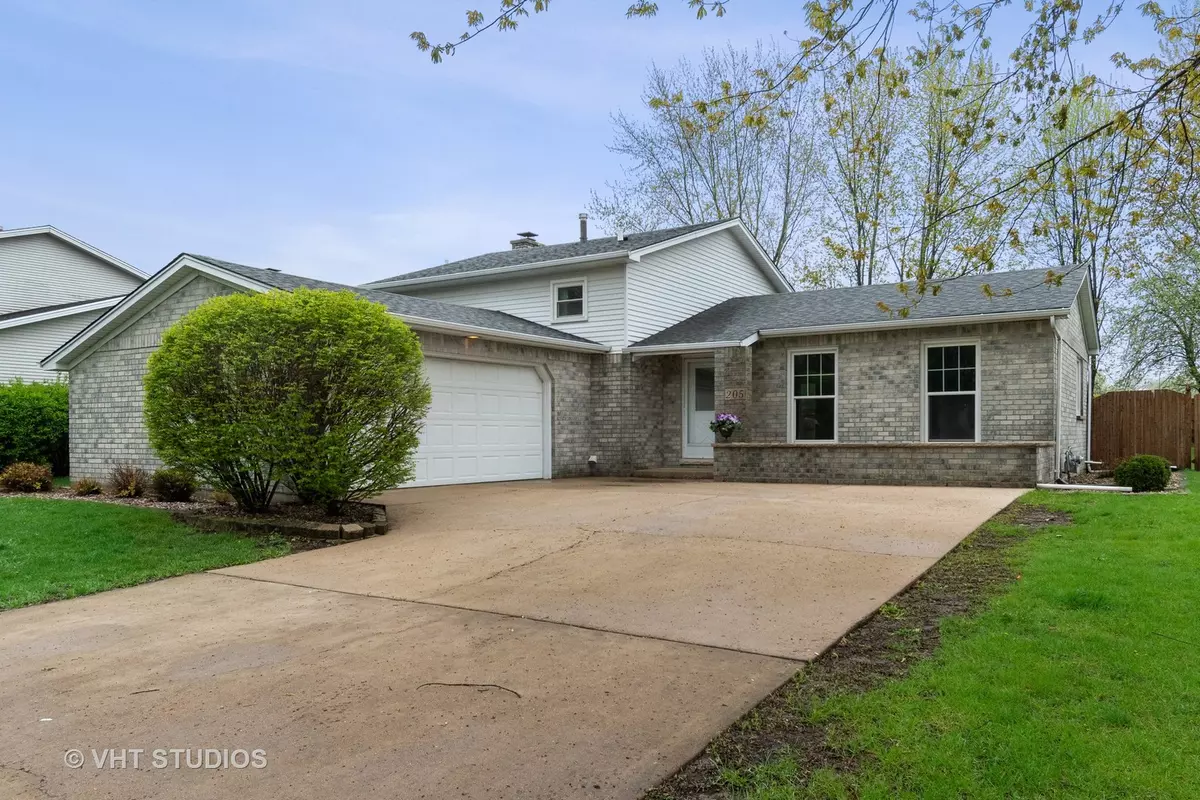$365,000
$369,900
1.3%For more information regarding the value of a property, please contact us for a free consultation.
205 WILLOWAY DR Naperville, IL 60540
3 Beds
2.5 Baths
2,040 SqFt
Key Details
Sold Price $365,000
Property Type Single Family Home
Sub Type Detached Single
Listing Status Sold
Purchase Type For Sale
Square Footage 2,040 sqft
Price per Sqft $178
Subdivision Will-O-Way
MLS Listing ID 10358789
Sold Date 07/19/19
Style Tri-Level
Bedrooms 3
Full Baths 2
Half Baths 1
Year Built 1978
Annual Tax Amount $7,431
Tax Year 2017
Lot Size 0.300 Acres
Lot Dimensions 106X143
Property Description
Outstanding home located 1 block west of Naperville's River Walk and within close proximity of Downtown Naperville. This home includes tons of updates including all new stainless steal appliances, new light fixtures, new flooring, new carpet, canned lights, new paint and new bathroom tiles. The home is situated on a large fenced in and professionally landscaped yard. Convenient location to train, shopping, parks, and library. This home has it all!
Location
State IL
County Du Page
Area Naperville
Rooms
Basement Partial
Interior
Heating Natural Gas
Cooling Central Air
Fireplaces Number 1
Fireplace Y
Appliance Range, Microwave, Dishwasher, Refrigerator
Exterior
Exterior Feature Patio
Parking Features Attached
Garage Spaces 2.0
Community Features Sidewalks, Street Lights, Street Paved
Roof Type Asphalt
Building
Lot Description Corner Lot, Fenced Yard
Sewer Public Sewer
Water Lake Michigan, Public
New Construction false
Schools
Elementary Schools Elmwood Elementary School
Middle Schools Lincoln Junior High School
High Schools Naperville Central High School
School District 203 , 203, 203
Others
HOA Fee Include None
Ownership Fee Simple
Special Listing Condition None
Read Less
Want to know what your home might be worth? Contact us for a FREE valuation!

Our team is ready to help you sell your home for the highest possible price ASAP

© 2024 Listings courtesy of MRED as distributed by MLS GRID. All Rights Reserved.
Bought with Troy Cooper • john greene, Realtor

GET MORE INFORMATION





