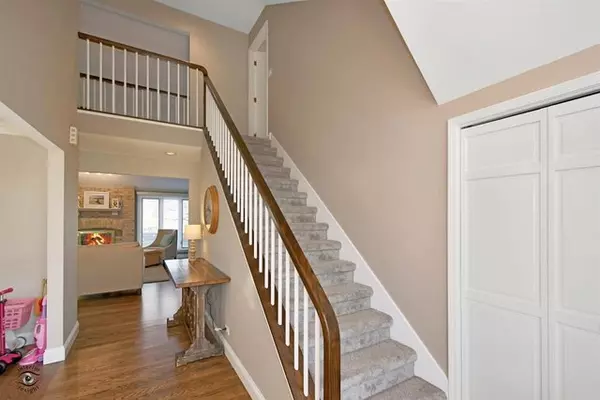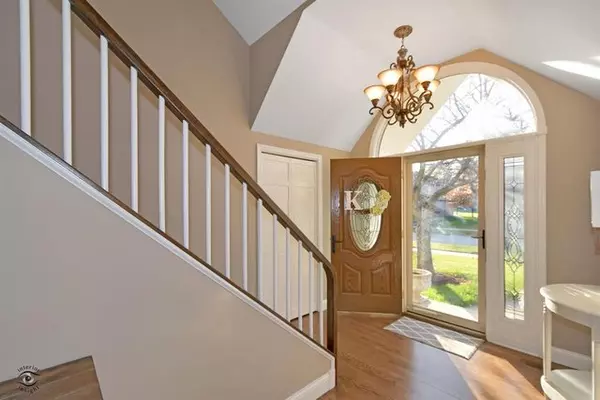$485,000
$500,000
3.0%For more information regarding the value of a property, please contact us for a free consultation.
3512 Tussell ST Naperville, IL 60564
4 Beds
3 Baths
2,564 SqFt
Key Details
Sold Price $485,000
Property Type Single Family Home
Sub Type Detached Single
Listing Status Sold
Purchase Type For Sale
Square Footage 2,564 sqft
Price per Sqft $189
Subdivision Rose Hill Farms
MLS Listing ID 10925299
Sold Date 02/18/21
Style Contemporary,Farmhouse,Prairie
Bedrooms 4
Full Baths 2
Half Baths 2
HOA Fees $16/ann
Year Built 1992
Annual Tax Amount $9,426
Tax Year 2019
Lot Size 7,405 Sqft
Lot Dimensions 118X94X118X82
Property Description
UPDATED and GORGEOUS! Light, bright, backing to a pretty pond on a quiet street in friendly Rose Hill Farm. Open floor plan is ready to entertain! UPDATED KITCHEN offers an abundance of cabinets, granite, stainless steel appliances, double oven, island w/ seating, beverage fridge & under cabinet lighting. Spacious eating area w/skylight & sliding glass door to multi-level deck on the east side of home, so shaded in the evening. MAIN FLOOR MASTER suite offers vaulted ceiling w/plant shelves & beautiful pond view. REMODELED MASTER BATH features dual vanity w/granite, heated floors & heated towel rack. THREE BEDROOMS & Full Bathroom upstairs, all with ample closets. Catwalk from 2nd Floor looks down over Family Room and Foyer -- SO OPEN! This is FAR from your standard Chicago suburbs layout -- feels like you stepped into California. Upgraded woodwork throughout. FINISHED BASEMENT has hardwood floors, wet bar, large Rec Room perfect for some pool and the game, 1/2 bath, plus an abundance of storage. ABSOLUTELY STUNNING and ready for you to move in, nothing left to do. 2005 WINDOWS, 2020 ALL NEW WINDOW WRAPS, 2019 ROOF, 2020 SIDING REPLACED - FRONT & SIDES, 2020 WHOLE HOUSE PAINTED, 2019 NEW GUTTERS, 2019 NEW SKYLIGHTS, 2008 FURNACE, 2020 IWAVE INSTALLED, 2008 AC, 2010 RADON MITIGATION, 2013 WATER HEATER, 2020 EXTERIOR LIGHTS, 2019 INTERIOR LIGHTS - Kitchen, Dining, Living Room, 2019 BACK UP SUMP PUMP, 2018 REMOTE START GAS FIREPLACE, 2020 DISHWASHER, 2020 WASHER & DRYER, 2020 NEW GARAGE DOOR, 2018 NEW CARPET UPSTAIRS and BASEMENT, 2015 MASTER BATH REMODEL, 2020 BASEMENT PAINTED, 2020 DOWNSPOUTS PROPERTY BURIED, 2020 Landscape updated (multiple $$thousands). Highly acclaimed District 204 within Neuqua Valley attendance area, ranked Top 100 high schools in the country!! THIS WILL GO FAST with today's low inventory, so schedule a showing today!
Location
State IL
County Will
Area Naperville
Rooms
Basement Partial
Interior
Interior Features Vaulted/Cathedral Ceilings, Skylight(s), Bar-Wet, Hardwood Floors, Heated Floors, First Floor Bedroom, First Floor Laundry, First Floor Full Bath, Walk-In Closet(s), Beamed Ceilings
Heating Natural Gas, Forced Air
Cooling Central Air
Fireplaces Number 1
Fireplaces Type Wood Burning, Gas Starter
Equipment Humidifier, Ceiling Fan(s), Sump Pump, Radon Mitigation System
Fireplace Y
Appliance Double Oven, Microwave, Dishwasher, Refrigerator, Bar Fridge, Washer, Dryer, Disposal, Stainless Steel Appliance(s), Wine Refrigerator, Cooktop
Laundry In Unit, Sink
Exterior
Exterior Feature Deck
Parking Features Attached
Garage Spaces 2.0
Community Features Park, Tennis Court(s), Lake, Sidewalks, Street Lights, Street Paved
Roof Type Asphalt
Building
Lot Description Landscaped, Pond(s), Water View
Sewer Public Sewer
Water Lake Michigan, Public
New Construction false
Schools
Elementary Schools Patterson Elementary School
Middle Schools Crone Middle School
High Schools Neuqua Valley High School
School District 204 , 204, 204
Others
HOA Fee Include Other
Ownership Fee Simple w/ HO Assn.
Special Listing Condition None
Read Less
Want to know what your home might be worth? Contact us for a FREE valuation!

Our team is ready to help you sell your home for the highest possible price ASAP

© 2024 Listings courtesy of MRED as distributed by MLS GRID. All Rights Reserved.
Bought with Joseph Malik • RE/MAX Professionals Select

GET MORE INFORMATION





