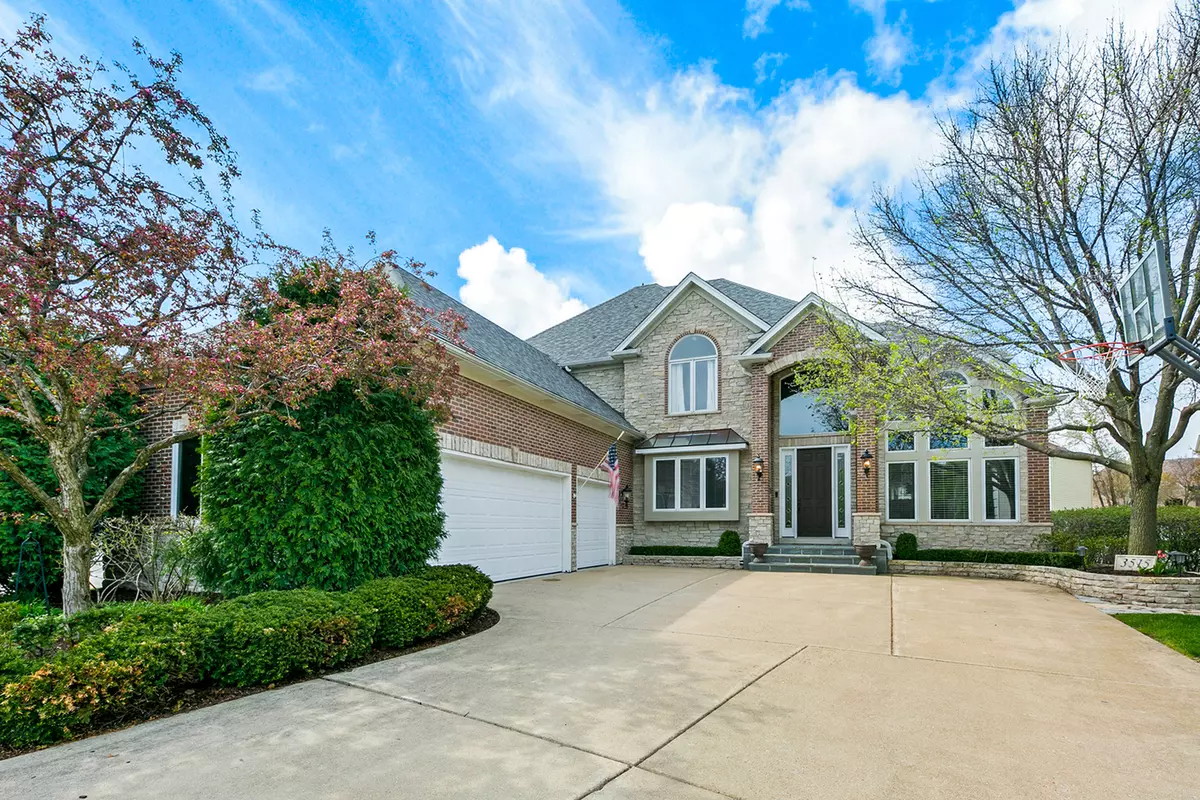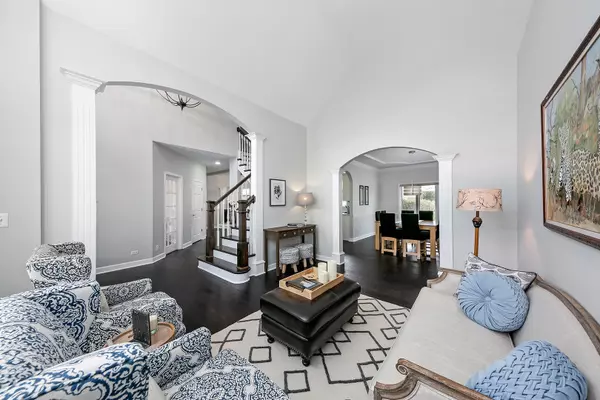$648,000
$649,000
0.2%For more information regarding the value of a property, please contact us for a free consultation.
3515 Scottsdale CIR Naperville, IL 60564
5 Beds
4.5 Baths
3,227 SqFt
Key Details
Sold Price $648,000
Property Type Single Family Home
Sub Type Detached Single
Listing Status Sold
Purchase Type For Sale
Square Footage 3,227 sqft
Price per Sqft $200
Subdivision White Eagle
MLS Listing ID 10328089
Sold Date 08/14/19
Bedrooms 5
Full Baths 4
Half Baths 1
HOA Fees $205/mo
Year Built 1998
Annual Tax Amount $12,030
Tax Year 2017
Lot Size 10,890 Sqft
Lot Dimensions 62X145X83X166
Property Description
This PRISTINE White Eagle Golf Club Manor property has all of the updates you want in your next home. NEW solid oak hardwood floors just installed April '19, UPGRADE Alarm system April '19, NEW garage door openers/controller April '19, NEW Furnace and Humidifier Feb '19, Install RING doorbell Dec '18, NEW ROOF '17, Epoxy garage floor '17, NEW HVAC June '16, 2 NEW water heaters May '16 and November '15, COMPLETE MASTER BATH RENOVATION March '16, Whole house painted (including garage) March '16, COMPLETELY NEW KITCHEN AND WET BAR October '15, Resurfaced laundry and bathroom cabinets Sept '15, NEW stairs/steps for Patio April '14, NEW BRICK, STONE AND SIDING March '15, NEW sump pump and back-up sump pump April '14. Enjoy your Golf course view while sitting on the brick paver patio with built in fire pit. This home is located in HIGHLY sought after Naperville School District 204, close to shopping, train, downtown Naperville and much more!
Location
State IL
County Will
Area Naperville
Rooms
Basement Full
Interior
Interior Features Vaulted/Cathedral Ceilings, Bar-Wet, Hardwood Floors, First Floor Laundry, Walk-In Closet(s)
Heating Natural Gas, Forced Air
Cooling Central Air
Fireplaces Number 1
Fireplace Y
Appliance Double Oven, Microwave, Dishwasher, High End Refrigerator, Bar Fridge, Washer, Dryer, Disposal, Stainless Steel Appliance(s), Wine Refrigerator
Exterior
Exterior Feature Brick Paver Patio, Fire Pit
Parking Features Attached
Garage Spaces 3.0
Community Features Clubhouse, Pool, Tennis Courts, Sidewalks, Street Lights
Building
Lot Description Golf Course Lot, Landscaped
Sewer Septic Shared
Water Lake Michigan, Public
New Construction false
Schools
School District 204 , 204, 204
Others
HOA Fee Include Insurance,Security,Pool,Exterior Maintenance,Lawn Care,Snow Removal
Ownership Fee Simple w/ HO Assn.
Special Listing Condition None
Read Less
Want to know what your home might be worth? Contact us for a FREE valuation!

Our team is ready to help you sell your home for the highest possible price ASAP

© 2024 Listings courtesy of MRED as distributed by MLS GRID. All Rights Reserved.
Bought with Diana Levin • Coldwell Banker Residential Brokerage

GET MORE INFORMATION





