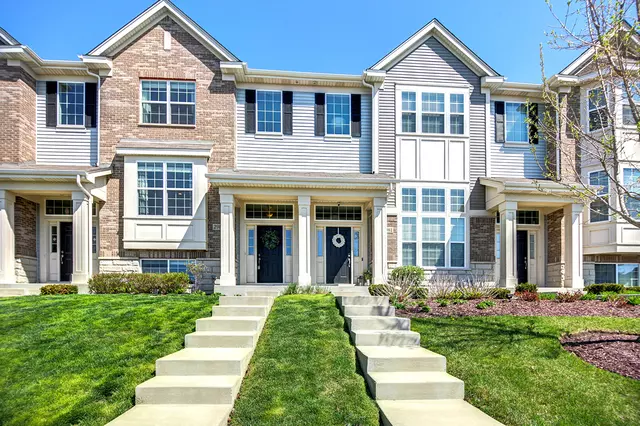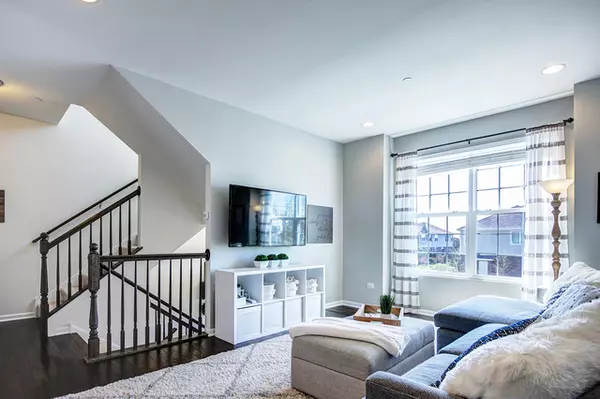$310,000
$319,000
2.8%For more information regarding the value of a property, please contact us for a free consultation.
2983 Henley LN Naperville, IL 60540
2 Beds
2.5 Baths
1,783 SqFt
Key Details
Sold Price $310,000
Property Type Townhouse
Sub Type T3-Townhouse 3+ Stories
Listing Status Sold
Purchase Type For Sale
Square Footage 1,783 sqft
Price per Sqft $173
Subdivision Mayfair
MLS Listing ID 10356699
Sold Date 06/19/19
Bedrooms 2
Full Baths 2
Half Baths 1
HOA Fees $260/mo
Year Built 2014
Annual Tax Amount $6,243
Tax Year 2017
Lot Dimensions COMMON
Property Description
Like NEW construction in highly desirable Mayfair! Beautiful interior unit w/a designer's touch! Highly acclaimed District 204 schools! Gorgeous hardwood flrs & 9 ft ceilings on main floor! Interior is painted beautiful, modern colors! Open kitchen w/42" cabinets, SS appliances, granite countertops & island w/seating space! Main flr laundry w/new shaker cabinets & countertop! Large master suite w/walk-in closet & ensuite w/double sinks, tile floors & shower! 2nd bedroom w/ensuite bathroom! Large Loft space perfect for office or playroom! Large lower level bonus room for 3rd bedroom or rec room! Crawl space storage area! Attached 2 car garage! 100% Energy Star certified w/30 year transferable structural warranty. Walk to Whole Foods, Starbucks, etc., & popular Springbrook Prairie biking/running trails! 10 min drive to amazing shopping, restaurants & nightlife in Downtown Naperville! Commuter's dream, near both Naperville, Rt 59 Metra train stations & easy access to I-88 & I-355!
Location
State IL
County Du Page
Area Naperville
Rooms
Basement None
Interior
Interior Features Hardwood Floors, First Floor Laundry, Walk-In Closet(s)
Heating Natural Gas
Cooling Central Air
Fireplace N
Appliance Range, Microwave, Dishwasher, Refrigerator, Washer, Dryer, Disposal, Stainless Steel Appliance(s)
Exterior
Exterior Feature Balcony, Deck
Parking Features Attached
Garage Spaces 2.0
Amenities Available None
Roof Type Asphalt
Building
Lot Description Common Grounds
Story 3
Sewer Public Sewer
Water Public
New Construction false
Schools
Elementary Schools Cowlishaw Elementary School
Middle Schools Hill Middle School
High Schools Metea Valley High School
School District 204 , 204, 204
Others
HOA Fee Include Water,Insurance,Exterior Maintenance,Lawn Care,Snow Removal
Ownership Fee Simple w/ HO Assn.
Special Listing Condition None
Pets Allowed Cats OK, Dogs OK
Read Less
Want to know what your home might be worth? Contact us for a FREE valuation!

Our team is ready to help you sell your home for the highest possible price ASAP

© 2024 Listings courtesy of MRED as distributed by MLS GRID. All Rights Reserved.
Bought with Brett McIntyre • john greene, Realtor

GET MORE INFORMATION





