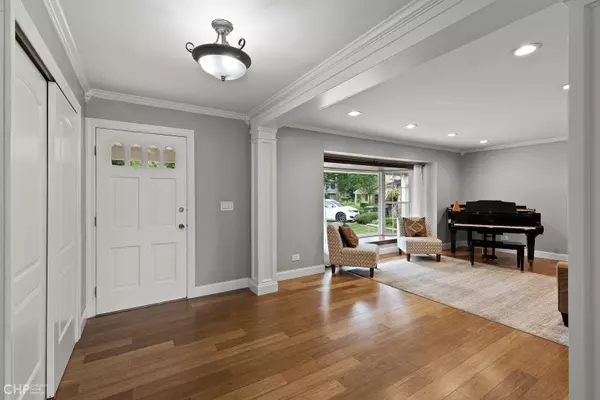$481,000
$479,900
0.2%For more information regarding the value of a property, please contact us for a free consultation.
115 Hopi CT Naperville, IL 60563
4 Beds
2.5 Baths
2,548 SqFt
Key Details
Sold Price $481,000
Property Type Single Family Home
Sub Type Detached Single
Listing Status Sold
Purchase Type For Sale
Square Footage 2,548 sqft
Price per Sqft $188
Subdivision Indian Hill
MLS Listing ID 10860418
Sold Date 10/23/20
Style Traditional
Bedrooms 4
Full Baths 2
Half Baths 1
Year Built 1976
Annual Tax Amount $8,653
Tax Year 2019
Lot Size 0.266 Acres
Lot Dimensions 46 X 117 X 150 X 152
Property Description
Absolutely stunning North Naperville home! Updated throughout in the popular FARMHOUSE design. Features Board & Batten Custom detailed millwork, wainscoting, headboard ceilings, and Farmhouse light fixtures. Engineered bamboo hardwood on the entire main floor. New recessed lighting in almost every room in the home including the finished basement. Amazing gourmet KITCHEN with 42" Shaker cabinetry with crown molding, and all new Samsung Appliances. Chef's slide-in Range and professional Hood vented to the outside. Built-in Dishwasher. The Microwave has a BI shelf. New side-by-sde Refrigerator is flanked on each side by 2 pantry cabinets. 3rd pantry is a walk-in closet with shelving. Beautiful porcelain tile backsplash. The work Island offers a deep farmhouse sink, 2 light pendants overhead, and bar seating. In the Breakfast Room you will find a Built-in Buffet and Farmhouse design chandelier. Beautiful Views looking out the floor-to-ceiling windows to the private backyard. The spacious FAMILY ROOM includes board and batten wainscoting, crown molding, recessed lighting, and built-in wall unit with TV space. The 1/2 BATH has been completely updated with new wainscoting, oversize porcelain tile flooring, custom vanity, new toilet, and new lighting. The 1st FLOOR OFFICE can also double as a 5th BEDROOM featuring a spacious wall closet. You'll love the huge UPDATED LAUNDRY ROOM with plenty of cabinet storage, new laundry sink, new oversize tile flooring, and an area for a mud room bench and coat hooks. 4 bedrooms on the 2nd floor including the MASTER SUITE. 2 updated BATHROOMS. It is possible to add a 3rd full BATH in the DORMER BEDROOM with it's walk-in closet. Finished REC ROOM in basement has new recessed lighting, built-in custom benches for storage, and a wall of closets with built-ins. New 3 ton AC 2020. New 50 gallon hot water heater. Prime location in cul-de-sac backing to popular Nike Park Sports Complex with it's multi-sport play fields, kid's playground park, and walking trails. What a gem!!
Location
State IL
County Du Page
Area Naperville
Rooms
Basement Partial
Interior
Interior Features Hardwood Floors, First Floor Bedroom, First Floor Laundry, Built-in Features, Walk-In Closet(s)
Heating Natural Gas, Forced Air
Cooling Central Air
Equipment Humidifier, CO Detectors, Fan-Attic Exhaust, Fan-Whole House, Backup Sump Pump;, Radon Mitigation System
Fireplace N
Appliance Range, Microwave, Dishwasher, Refrigerator, Disposal, Stainless Steel Appliance(s), Range Hood
Laundry Gas Dryer Hookup, In Unit, Sink
Exterior
Exterior Feature Patio, Storms/Screens, Fire Pit
Parking Features Attached
Garage Spaces 2.0
Community Features Park, Tennis Court(s), Curbs, Sidewalks, Street Lights, Street Paved
Roof Type Asphalt
Building
Lot Description Cul-De-Sac, Irregular Lot, Landscaped, Park Adjacent
Sewer Public Sewer
Water Lake Michigan, Public
New Construction false
Schools
Elementary Schools Mill Street Elementary School
Middle Schools Jefferson Junior High School
High Schools Naperville North High School
School District 203 , 203, 203
Others
HOA Fee Include None
Ownership Fee Simple
Special Listing Condition None
Read Less
Want to know what your home might be worth? Contact us for a FREE valuation!

Our team is ready to help you sell your home for the highest possible price ASAP

© 2024 Listings courtesy of MRED as distributed by MLS GRID. All Rights Reserved.
Bought with Lauren Mitrick Wood • Compass

GET MORE INFORMATION





