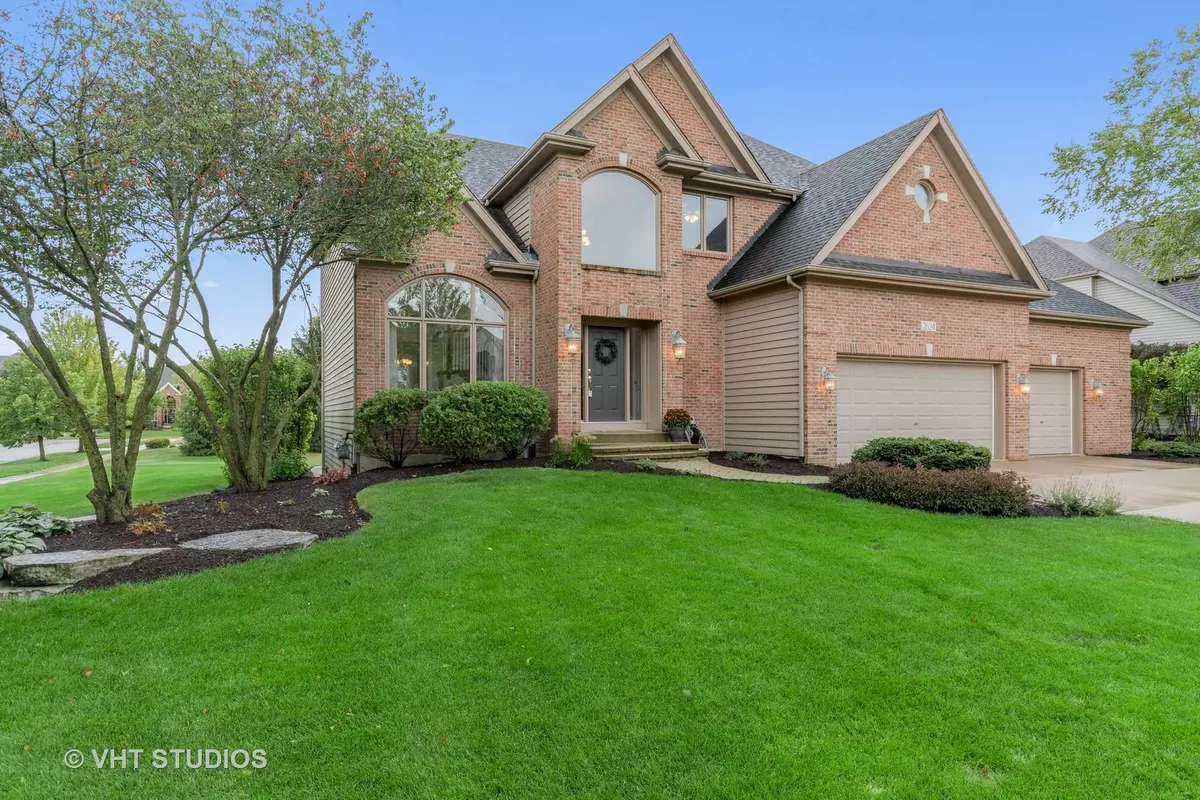$537,000
$569,900
5.8%For more information regarding the value of a property, please contact us for a free consultation.
2624 LUPINE CIR Naperville, IL 60564
4 Beds
4.5 Baths
3,451 SqFt
Key Details
Sold Price $537,000
Property Type Single Family Home
Sub Type Detached Single
Listing Status Sold
Purchase Type For Sale
Square Footage 3,451 sqft
Price per Sqft $155
Subdivision South Pointe
MLS Listing ID 10850928
Sold Date 11/23/20
Bedrooms 4
Full Baths 4
Half Baths 1
HOA Fees $20/ann
Year Built 2003
Annual Tax Amount $12,894
Tax Year 2019
Lot Size 0.270 Acres
Lot Dimensions 110X108X98X125
Property Description
THIS ONE SETS THE BAR! If you are looking for an absolute pristine home with high end finishes, here's your home. The minute you walk inside, you can't miss the high end finishes including trim package and transom windows on all doors and just added all new luxurious carpet throughout. Gleaming hardwoods, fresh paint and custom window treatments bring in the WOW factor. You will not believe the incredible closet space throughout the home that helps add storage and organization to any busy lifestyle. Nestled on an interior corner lot with professional landscaping is the perfect setting to enjoy the outside on the newly rebuilt deck or the brick paver patio. There are multiple levels of living space both inside and out. The state of the art kitchen with all stainless steel appliances, 42" maple cabinetry, granite counters and large table space makes working in the kitchen seamless. Both the family room and kitchen's bay windows help bring the outside in. Den or fifth bedroom located on the main floor overlooks your private backyard with french doors opening up to the stellar deck. The master suite includes separate shower, dual sinks, whirlpool tub and a huge walk in master closet. Three full bathrooms upstairs, one guest bedroom suite and laundry is located on the second level too! There is a full walkout finished basement just itching to highlight the fall football season complete with kitchenette and bar area to enjoy a cold one while enjoying the game. Highly upgraded three car garage with 12' ceilings, epoxy flooring, and customized cabinets you have to see to believe. Owners have put over $30,000 within the last year. (See additional information for a list of upgrades.) Pool bond can be transferred. There really is nothing to do but move in and call this one home!
Location
State IL
County Will
Area Naperville
Rooms
Basement Full, Walkout
Interior
Interior Features Vaulted/Cathedral Ceilings, Skylight(s), Hardwood Floors, Second Floor Laundry, Walk-In Closet(s)
Heating Natural Gas, Forced Air
Cooling Central Air
Fireplaces Number 1
Fireplaces Type Wood Burning, Gas Starter
Equipment Humidifier, TV-Cable, Security System, CO Detectors, Ceiling Fan(s), Sump Pump, Sprinkler-Lawn, Backup Sump Pump;
Fireplace Y
Appliance Double Oven, Microwave, Dishwasher, Refrigerator, Washer, Dryer, Disposal, Stainless Steel Appliance(s), Cooktop, Range Hood, Gas Cooktop
Laundry Sink
Exterior
Exterior Feature Deck, Brick Paver Patio, Storms/Screens, Invisible Fence
Parking Features Attached
Garage Spaces 3.0
Community Features Clubhouse, Park, Pool, Curbs, Sidewalks, Street Lights
Roof Type Asphalt
Building
Lot Description Corner Lot, Landscaped, Fence-Invisible Pet, Sidewalks, Streetlights
Sewer Public Sewer
Water Public
New Construction false
Schools
Elementary Schools Freedom Elementary School
Middle Schools Heritage Grove Middle School
High Schools Plainfield North High School
School District 202 , 202, 202
Others
HOA Fee Include Other
Ownership Fee Simple
Special Listing Condition None
Read Less
Want to know what your home might be worth? Contact us for a FREE valuation!

Our team is ready to help you sell your home for the highest possible price ASAP

© 2024 Listings courtesy of MRED as distributed by MLS GRID. All Rights Reserved.
Bought with Jophiel Norman • Keller Williams Preferred Realty

GET MORE INFORMATION





