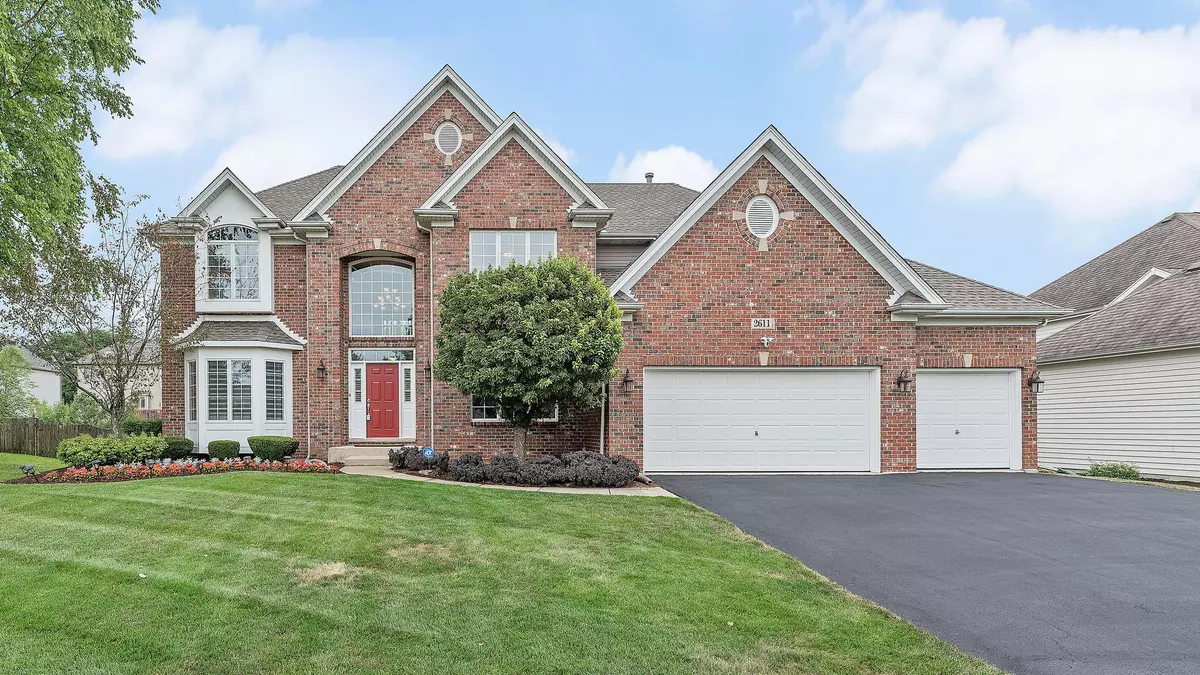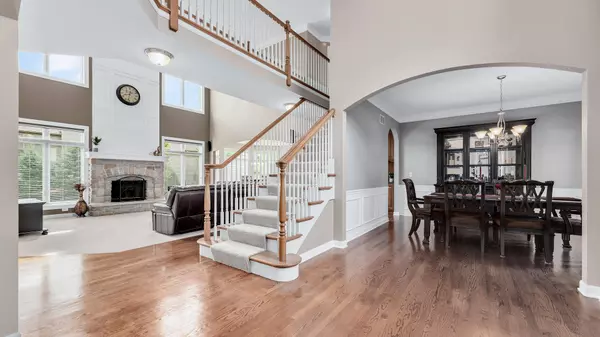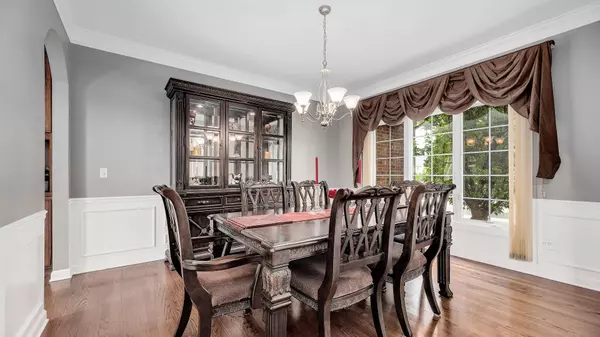$535,000
$539,000
0.7%For more information regarding the value of a property, please contact us for a free consultation.
2611 LUPINE CIR Naperville, IL 60564
5 Beds
4 Baths
3,388 SqFt
Key Details
Sold Price $535,000
Property Type Single Family Home
Sub Type Detached Single
Listing Status Sold
Purchase Type For Sale
Square Footage 3,388 sqft
Price per Sqft $157
Subdivision South Pointe
MLS Listing ID 10795799
Sold Date 09/15/20
Bedrooms 5
Full Baths 4
HOA Fees $22/ann
Year Built 2003
Annual Tax Amount $12,485
Tax Year 2019
Lot Dimensions 30X130X107X125
Property Description
WOW!! A Wonderful South Pointe Beauty with a deep poured finished basement only 1 block to the Park. This much sought-after open floor plan is sure to delight as soon as you first open the door ~ You are met by the two-story foyer, catwalk and view of the two-story family room with a gorgeous two-story fireplace. Terrific hardwood floors, white trim, arched doorways, and freshly painted interior. The oversized kitchen has a great deal of cabinets & counter space plus it is open to the family room so you can feel connected to the activities. There is a first-floor office or 5th bedroom with a full bath right outside the door - additional room in basement - it's up to you and your needs! Upstairs a generous master bedroom with newly tiled walk-in shower. Another bedroom with its own en suite and two bedrooms at the end of the hallway with Jack 'N Jill baths. Plenty of updates, new items & special touches too including Newer Roof, Kitchen Appliances, Water Heaters and many more details for your enjoyment. Move-in ready! Come and See what makes a house a home!!
Location
State IL
County Will
Area Naperville
Rooms
Basement Full
Interior
Interior Features Vaulted/Cathedral Ceilings, Skylight(s), Hardwood Floors, First Floor Bedroom, First Floor Laundry, First Floor Full Bath, Walk-In Closet(s)
Heating Natural Gas, Forced Air
Cooling Central Air
Fireplaces Number 1
Fireplaces Type Gas Starter
Equipment Ceiling Fan(s), Sump Pump, Sprinkler-Lawn
Fireplace Y
Laundry Sink
Exterior
Exterior Feature Patio
Parking Features Attached
Garage Spaces 3.0
Community Features Clubhouse, Park, Pool, Tennis Court(s), Curbs, Sidewalks, Street Lights, Street Paved
Roof Type Asphalt
Building
Lot Description Landscaped
Sewer Public Sewer
Water Public
New Construction false
Schools
Elementary Schools Freedom Elementary School
Middle Schools Heritage Grove Middle School
High Schools Plainfield North High School
School District 202 , 202, 202
Others
HOA Fee Include Other
Ownership Fee Simple w/ HO Assn.
Special Listing Condition None
Read Less
Want to know what your home might be worth? Contact us for a FREE valuation!

Our team is ready to help you sell your home for the highest possible price ASAP

© 2024 Listings courtesy of MRED as distributed by MLS GRID. All Rights Reserved.
Bought with Jeanne DeSanto • @properties

GET MORE INFORMATION





