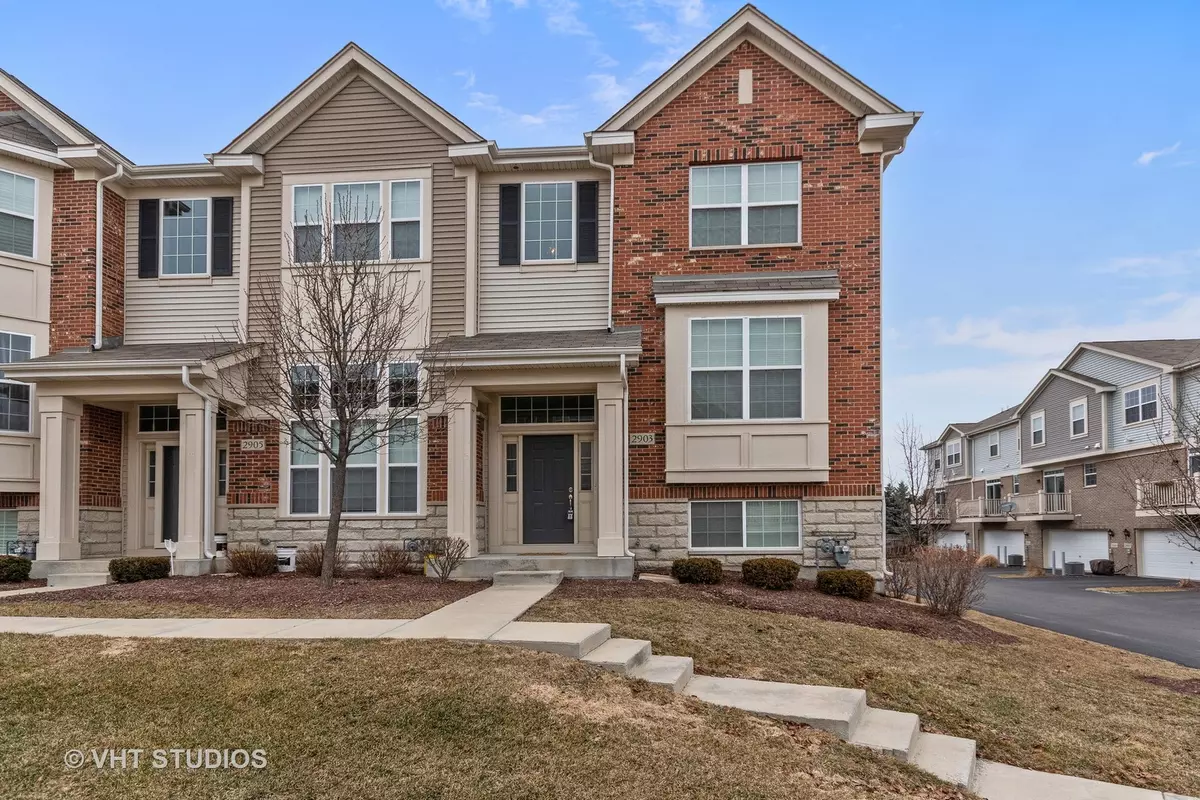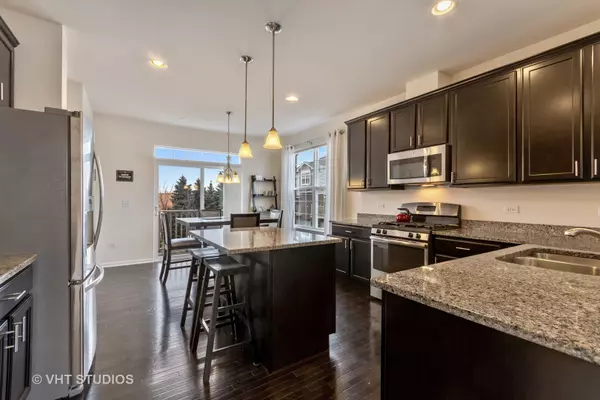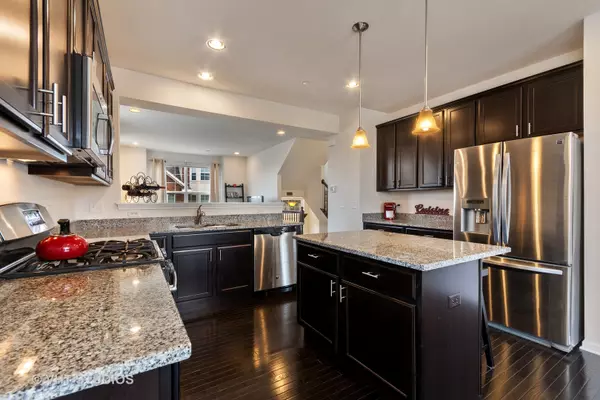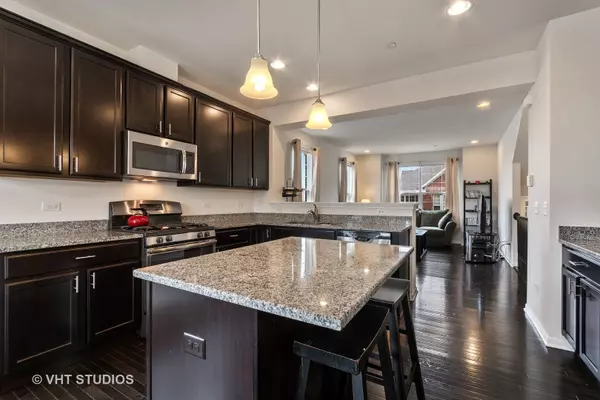$305,000
$315,000
3.2%For more information regarding the value of a property, please contact us for a free consultation.
2903 Henley LN Naperville, IL 60540
2 Beds
2.5 Baths
1,909 SqFt
Key Details
Sold Price $305,000
Property Type Townhouse
Sub Type T3-Townhouse 3+ Stories
Listing Status Sold
Purchase Type For Sale
Square Footage 1,909 sqft
Price per Sqft $159
Subdivision Mayfair
MLS Listing ID 10294114
Sold Date 05/10/19
Bedrooms 2
Full Baths 2
Half Baths 1
HOA Fees $260/mo
Year Built 2015
Annual Tax Amount $6,542
Tax Year 2017
Lot Dimensions 1,518 SQ FT
Property Description
Highly sought after END UNIT Belmont model in Mayfair! Built in 2015! 2 master suites + adequately sized loft that can be used an office or bonus room on 2nd floor. Huge eat in kitchen with all stainless appliances, 42" upper cabinets, granite tops, island, and pantry. Kitchen opens to family room and has a balcony. Hardwood floors & 9 ft ceilings throughout 1st level! Lower level family room for additional entertaining space. Attached 2 car garage. Incredible location close to amazing retail corridor (Whole Foods, Costco, Nordstrom Rack + much more), I-88 access, and Rt 59 Metra Station. This popular Belmont model does not last long. Hurry and view this weekend!
Location
State IL
County Du Page
Area Naperville
Rooms
Basement Partial
Interior
Interior Features Hardwood Floors, First Floor Laundry, Laundry Hook-Up in Unit, Walk-In Closet(s)
Heating Natural Gas, Forced Air
Cooling Central Air
Equipment TV-Cable, CO Detectors, Ceiling Fan(s)
Fireplace N
Appliance Range, Microwave, Dishwasher, Refrigerator, Washer, Dryer, Disposal, Stainless Steel Appliance(s)
Exterior
Exterior Feature Balcony
Parking Features Attached
Garage Spaces 2.0
Amenities Available Bike Room/Bike Trails
Roof Type Asphalt
Building
Story 3
Sewer Public Sewer
Water Public
New Construction false
Schools
Elementary Schools Cowlishaw Elementary School
Middle Schools Hill Middle School
High Schools Metea Valley High School
School District 204 , 204, 204
Others
HOA Fee Include Water,Insurance,Exterior Maintenance,Lawn Care,Scavenger,Snow Removal
Ownership Fee Simple w/ HO Assn.
Special Listing Condition Corporate Relo
Pets Allowed Cats OK, Dogs OK
Read Less
Want to know what your home might be worth? Contact us for a FREE valuation!

Our team is ready to help you sell your home for the highest possible price ASAP

© 2024 Listings courtesy of MRED as distributed by MLS GRID. All Rights Reserved.
Bought with Slawomir Klus • United Real Estate Elite

GET MORE INFORMATION





