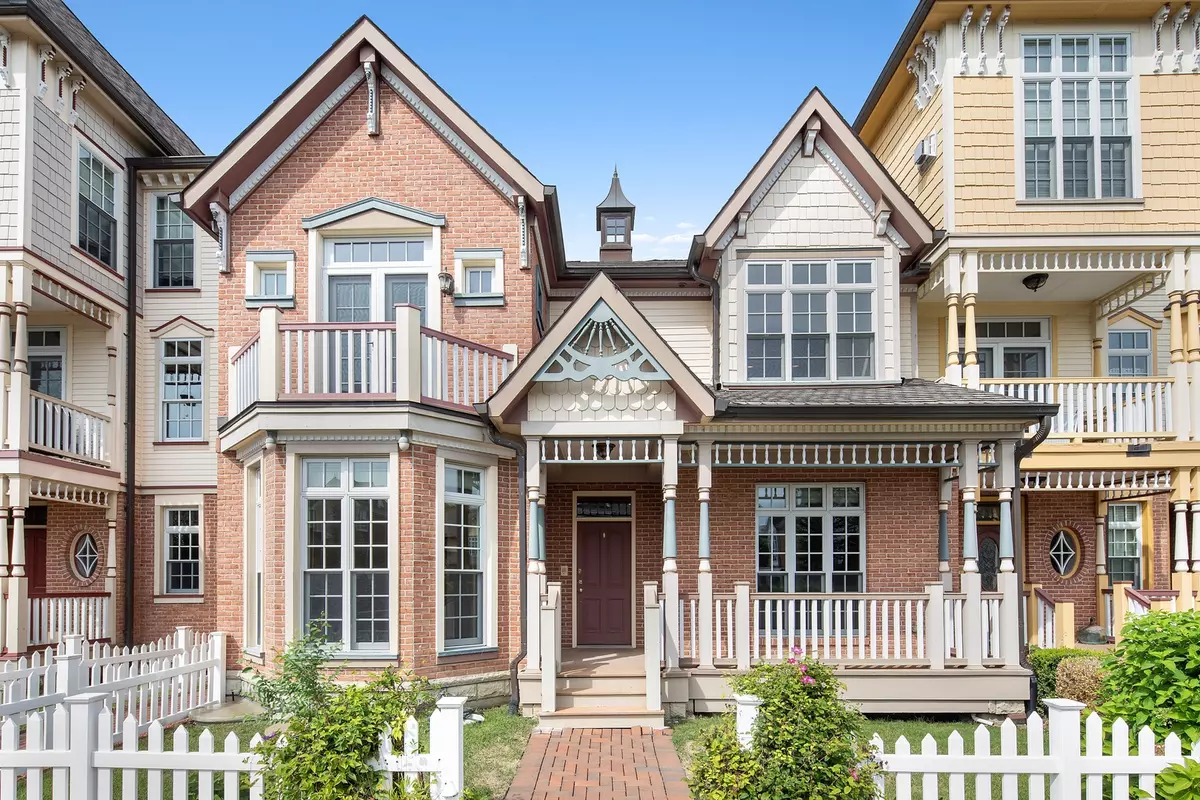$367,500
$378,900
3.0%For more information regarding the value of a property, please contact us for a free consultation.
4149 Royal Mews CIR #203 Naperville, IL 60564
3 Beds
2.5 Baths
2,467 SqFt
Key Details
Sold Price $367,500
Property Type Townhouse
Sub Type Townhouse-2 Story
Listing Status Sold
Purchase Type For Sale
Square Footage 2,467 sqft
Price per Sqft $148
Subdivision English Rows
MLS Listing ID 10793872
Sold Date 10/22/20
Bedrooms 3
Full Baths 2
Half Baths 1
HOA Fees $401/mo
Rental Info Yes
Year Built 2006
Annual Tax Amount $8,009
Tax Year 2018
Lot Dimensions COMMON
Property Description
Luxurious Townhome In The Enchanting English Rows Subdivision * Desirable Elizabeth Floor Plan With Relaxing, Tranquil Covered Front Porch That Overlooks The Beautiful Reflection Pool * This Townhome Is As Comfortable As A Detached Home, Except Completely Maintenance Free Living & Only 2 Levels (not many stairs) * Hardwood Floors On Both Levels * 2 CUSTOM FIREPLACES * Gourmet Kitchen * All Stainless Steel Appliances * Viking Stove * Granite Countertops With Eat-In Breakfast Bar * Butler's Pantry & large Walk-In Pantry * Great For Entertaining With Its Nice Sized Dining Room * Large Windows Let In As Much Natural Light As You Choose * 3 Spacious Bedrooms & Laundry Upstairs Where It Should Be * Master Bedroom Features A BALCONY & DELUXE MASTER BATH. Full Unfinished Basement That Is Roughed In For A Bathroom & An Elevator (if someday you need one) * LOCATION (Situated In The Best Location Of The Subdivision, Very Private & Quiet) * QUALITY & CONDITION (Superb)***When You As A Buyer Leave The Closing Table, Know & Understand You Will Immediately Have Equity In Your Home As The Appraised Value Is $400K-Sounds Like A Win To Me!!**
Location
State IL
County Will
Area Naperville
Rooms
Basement Full
Interior
Interior Features Vaulted/Cathedral Ceilings, Bar-Dry, Hardwood Floors, Second Floor Laundry, Walk-In Closet(s)
Heating Natural Gas
Cooling Central Air
Fireplaces Number 2
Fireplaces Type Electric, Gas Log
Equipment Humidifier, Intercom, Fire Sprinklers, CO Detectors, Ceiling Fan(s), Sump Pump, Sprinkler-Lawn
Fireplace Y
Appliance Range, Microwave, Dishwasher, Refrigerator, Washer, Dryer, Disposal, Stainless Steel Appliance(s), Wine Refrigerator, Range Hood
Exterior
Exterior Feature Balcony, Patio, Porch, Storms/Screens
Parking Features Attached
Garage Spaces 2.0
Roof Type Asphalt
Building
Lot Description Landscaped, Pond(s), Water View
Story 2
Sewer Public Sewer
Water Lake Michigan
New Construction false
Schools
Elementary Schools Fry Elementary School
Middle Schools Scullen Middle School
High Schools Neuqua Valley High School
School District 204 , 204, 204
Others
HOA Fee Include Water,Insurance,Exterior Maintenance,Lawn Care,Snow Removal
Ownership Condo
Special Listing Condition None
Pets Allowed Cats OK, Dogs OK
Read Less
Want to know what your home might be worth? Contact us for a FREE valuation!

Our team is ready to help you sell your home for the highest possible price ASAP

© 2024 Listings courtesy of MRED as distributed by MLS GRID. All Rights Reserved.
Bought with Joshua Mitchell • RE/MAX Action

GET MORE INFORMATION





