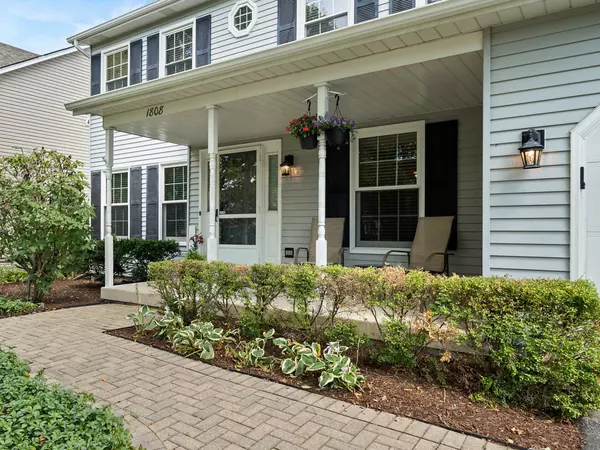$410,000
$395,000
3.8%For more information regarding the value of a property, please contact us for a free consultation.
1808 Sunrise CT Naperville, IL 60565
4 Beds
3 Baths
2,136 SqFt
Key Details
Sold Price $410,000
Property Type Single Family Home
Sub Type Detached Single
Listing Status Sold
Purchase Type For Sale
Square Footage 2,136 sqft
Price per Sqft $191
Subdivision Hunters Woods
MLS Listing ID 10798264
Sold Date 10/14/20
Bedrooms 4
Full Baths 3
Year Built 1986
Annual Tax Amount $7,954
Tax Year 2019
Lot Size 1,001 Sqft
Lot Dimensions 70X145
Property Description
STUNNING 4 BEDROOM 3 FULL BATH IN NAPERVILLE! Located in Hunters Woods Community with Highly Desired Naperville 203 District, this home features Gleaming Hardwood Flooring, Crown Molding, & Fresh Paint throughout Main Floor! Updated Kitchen with Brand New Stainless Steel Appliances, Granite, & Recessed Lighting! Eat-In opens to Spacious Deck & Enormous Back Yard! Main Floor Features Bedroom & Full Bath (perfect for In-law situation)! Spacious Master with Huge Walk-In closet! Finished Basement features Enormous Rec Room, Additional Bedroom/Office, and plenty of Storage! Quiet, Tree-lined Cul-de-Sac street! Close to Shopping, Downtown Naperville, Parks, Expressways, & Pace. DON'T MISS THIS HOME!
Location
State IL
County Du Page
Area Naperville
Rooms
Basement Full
Interior
Interior Features Hardwood Floors, First Floor Bedroom, In-Law Arrangement, First Floor Laundry, First Floor Full Bath, Walk-In Closet(s)
Heating Natural Gas, Forced Air
Cooling Central Air
Fireplaces Number 1
Fireplaces Type Attached Fireplace Doors/Screen, Gas Log, Gas Starter
Equipment Humidifier, Water-Softener Owned, Security System, CO Detectors, Ceiling Fan(s), Sump Pump, Radon Mitigation System
Fireplace Y
Appliance Range, Microwave, Dishwasher, Refrigerator, Washer, Dryer, Disposal, Stainless Steel Appliance(s), Range Hood, Water Softener
Laundry Gas Dryer Hookup, Electric Dryer Hookup, Sink
Exterior
Exterior Feature Deck, Porch
Parking Features Attached
Garage Spaces 2.0
Community Features Park, Curbs, Sidewalks, Street Lights, Street Paved
Roof Type Asphalt
Building
Lot Description Cul-De-Sac
Sewer Public Sewer
Water Lake Michigan
New Construction false
Schools
Elementary Schools Scott Elementary School
Middle Schools Madison Junior High School
High Schools Naperville Central High School
School District 203 , 203, 203
Others
HOA Fee Include None
Ownership Fee Simple
Special Listing Condition None
Read Less
Want to know what your home might be worth? Contact us for a FREE valuation!

Our team is ready to help you sell your home for the highest possible price ASAP

© 2024 Listings courtesy of MRED as distributed by MLS GRID. All Rights Reserved.
Bought with Kim Brondyke • Baird & Warner

GET MORE INFORMATION





