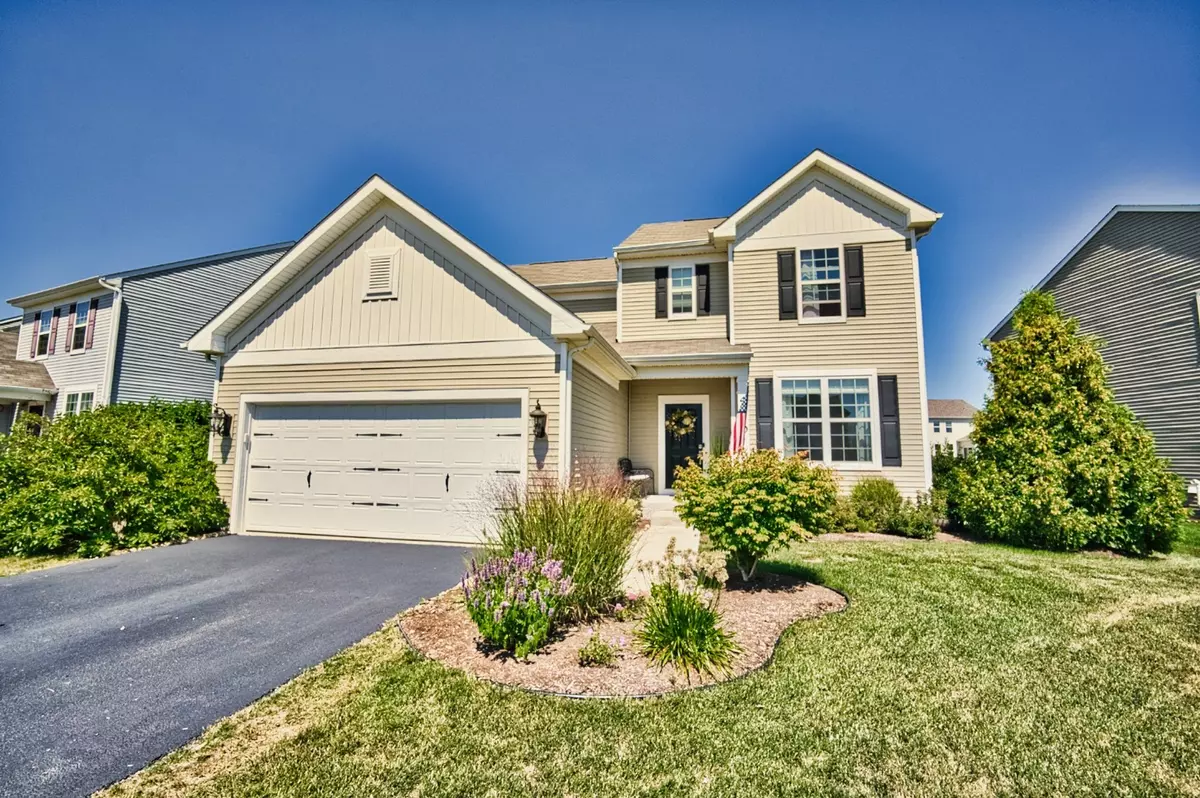$445,000
$449,900
1.1%For more information regarding the value of a property, please contact us for a free consultation.
4340 Fraser CIR Naperville, IL 60564
4 Beds
2.5 Baths
2,153 SqFt
Key Details
Sold Price $445,000
Property Type Single Family Home
Sub Type Detached Single
Listing Status Sold
Purchase Type For Sale
Square Footage 2,153 sqft
Price per Sqft $206
Subdivision Ashwood Pointe
MLS Listing ID 10816832
Sold Date 10/19/20
Style Contemporary
Bedrooms 4
Full Baths 2
Half Baths 1
HOA Fees $58/ann
Year Built 2014
Annual Tax Amount $8,882
Tax Year 2019
Lot Size 7,492 Sqft
Lot Dimensions 7523
Property Description
Prepare to be impressed! Totally updated Concord model freshly painted throughout with just finished basement for additional entertaining space! Natural lighting abounds from every corner. Walk into an inviting foyer which leads you to a den with custom wall to ceiling bookcases. Open floor plan. Stunning white kitchen with porcelain tile backsplash, granite counters, SS appliances and large pantry with island. Dining room with sliding doors open to bi-level patio area. Cozy family room with custom made fireplace. First floor bedroom, bathroom and mud room. Open staircase leads you to the second floor; carpeting throughout, Private bedroom with large walk-in closet and private shower & double sink. Fully finished basement with rec room, double dry bar and pool table area. All new upgraded light fixtures throughout, new washer and dryer, patio speakers, entertainment sound system, 3 in-ceiling wifi extenders, dual zoning heating and A/C's systems, sprinklers and more. Less than 1/2 mile to Metra Park N Ride w/express bus to the train station. Walking distance to the 33-acre Wolf's Crossing park which is currently being constructed. When finished it will have a 1.4 mile trail, splash pad, playground, athletic fields, basketball, tennis, volleyball and pickleball courts and a pavilion, a challenge course and a sledding hill. All this in award winning Naperville schools. Why wait - make this your home today!
Location
State IL
County Will
Area Naperville
Rooms
Basement Full
Interior
Interior Features Bar-Wet, Hardwood Floors, First Floor Bedroom, Second Floor Laundry, First Floor Full Bath, Walk-In Closet(s)
Heating Natural Gas, Forced Air
Cooling Central Air
Fireplaces Number 1
Fireplaces Type Electric
Fireplace Y
Appliance Range, Microwave, Refrigerator, Washer, Dryer, Disposal, Wine Refrigerator
Laundry In Unit
Exterior
Exterior Feature Deck
Parking Features Attached
Garage Spaces 2.0
Community Features Lake, Curbs, Sidewalks, Street Lights, Street Paved
Roof Type Asphalt
Building
Sewer Public Sewer
Water Lake Michigan
New Construction false
Schools
Elementary Schools Peterson Elementary School
Middle Schools Scullen Middle School
High Schools Waubonsie Valley High School
School District 204 , 204, 204
Others
HOA Fee Include Other
Ownership Fee Simple
Special Listing Condition None
Read Less
Want to know what your home might be worth? Contact us for a FREE valuation!

Our team is ready to help you sell your home for the highest possible price ASAP

© 2024 Listings courtesy of MRED as distributed by MLS GRID. All Rights Reserved.
Bought with Vasi Koufis • @properties

GET MORE INFORMATION





