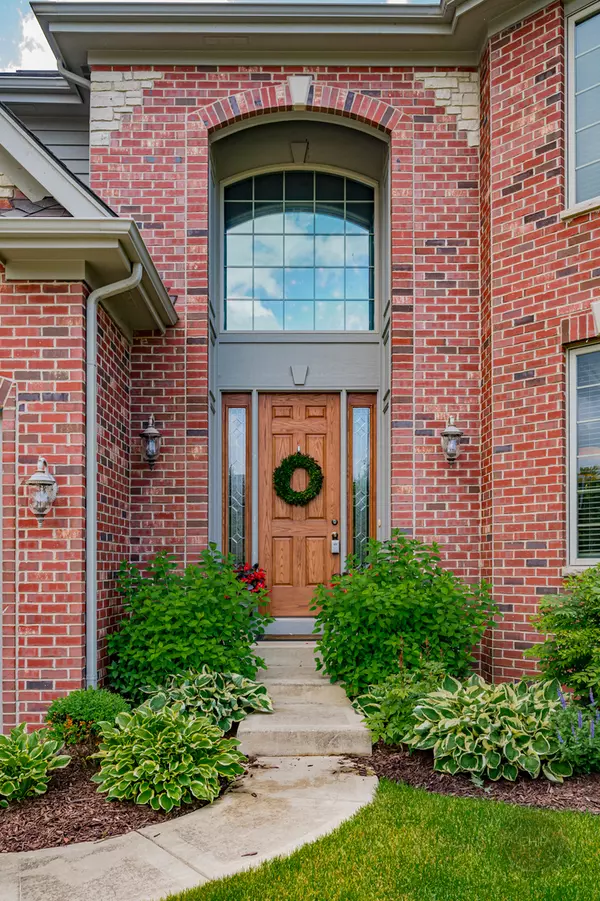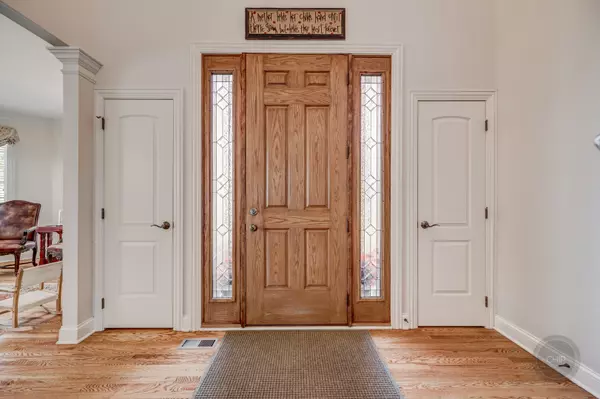$526,000
$539,900
2.6%For more information regarding the value of a property, please contact us for a free consultation.
2524 Spartina LN Naperville, IL 60564
4 Beds
4.5 Baths
3,597 SqFt
Key Details
Sold Price $526,000
Property Type Single Family Home
Sub Type Detached Single
Listing Status Sold
Purchase Type For Sale
Square Footage 3,597 sqft
Price per Sqft $146
Subdivision South Pointe
MLS Listing ID 10747122
Sold Date 08/26/20
Style Georgian
Bedrooms 4
Full Baths 4
Half Baths 1
HOA Fees $20/ann
Year Built 2010
Annual Tax Amount $13,707
Tax Year 2019
Lot Size 10,890 Sqft
Lot Dimensions 80 X 125
Property Description
Custom Brick and Stone Naperville Georgian with Turret. Grand two-story foyer, open staircase with rod iron spindles, hardwood floors main floor and up the stairs, wide base moldings throughout, layered crown molding, wainscoting, tray ceilings and pillars start the list of numerous upgrades throughout. From the minute you walk in you will feel the customization throughout your new home. Formal Living Room features natural sunlight from the turret and transom windows. Living and Dining Rooms are adjacent with gorgeous moldings seperating the two rooms. Dining Room features tray ceiling, crown, wainscoting, & Butler's pantry. Gourmet kitchen with granite counters, backsplash, stainless steel appliances, cook-top, double oven, island/breakfast bar, walk-in pantry, and eating area. French Door from eating area to deck. Kitchen is open to the Family Room. Two-story Family Room with floor to ceiling gas log fireplace and a wall of windows. Private Den off the Family Room. Beautiful hardwood staircase leads you to the 2nd floor. Master suite with luxury bath featuring double sinks, whirlpool tub, walk in shower, private commode and oversized walk-in closet. Catwalk overlooking Family Room and Foyer leads to the large secondary bedrooms. Front bedroom and middle bedroom share the Jack & Jill Bath. Guest suite has private bath and walk-in closet. All bedrooms with custom ceilings. Finished Lookout Lower Level is a bonus with a recreation room, second family room, 4th Full bath and tons of storage. Private backyard retreat with deck overlooking the paver and stone patio with landscape walls. Hot tub stays with the property. Concrete drive and 3 car garage. Desired North Plainfield Schools. South Pointe Subdivision is a clubhouse and pool community with bond available for purchase. Easy access to shopping, restaurants, and expressway. Hot Property won't last so act QUICKLY!
Location
State IL
County Will
Area Naperville
Rooms
Basement Full, English
Interior
Interior Features Vaulted/Cathedral Ceilings, Skylight(s), Hardwood Floors, First Floor Laundry, Walk-In Closet(s)
Heating Natural Gas, Forced Air
Cooling Central Air
Fireplaces Number 1
Fireplaces Type Gas Log, Gas Starter
Equipment TV-Cable, CO Detectors, Ceiling Fan(s), Sump Pump, Sprinkler-Lawn
Fireplace Y
Appliance Double Oven, Microwave, Dishwasher, Washer, Dryer, Disposal
Exterior
Exterior Feature Deck, Hot Tub, Brick Paver Patio
Parking Features Attached
Garage Spaces 3.0
Community Features Clubhouse, Park, Pool, Tennis Court(s), Curbs, Sidewalks, Street Lights, Street Paved
Roof Type Asphalt
Building
Lot Description Landscaped
Sewer Public Sewer
Water Public
New Construction false
Schools
Elementary Schools Freedom Elementary School
Middle Schools Heritage Grove Middle School
High Schools Plainfield North High School
School District 202 , 202, 202
Others
HOA Fee Include Other
Ownership Fee Simple w/ HO Assn.
Special Listing Condition Corporate Relo
Read Less
Want to know what your home might be worth? Contact us for a FREE valuation!

Our team is ready to help you sell your home for the highest possible price ASAP

© 2024 Listings courtesy of MRED as distributed by MLS GRID. All Rights Reserved.
Bought with Shada Splunge • Redfin Corporation

GET MORE INFORMATION





