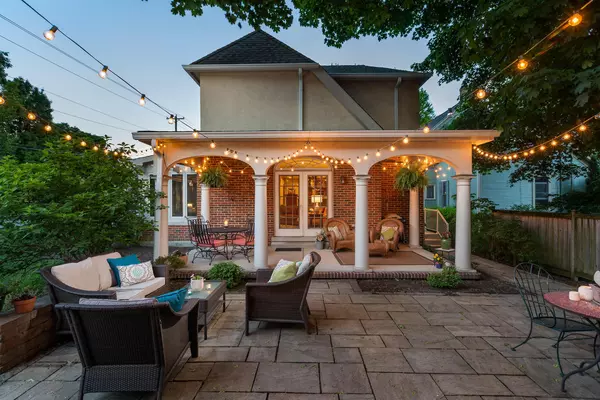$652,000
$675,000
3.4%For more information regarding the value of a property, please contact us for a free consultation.
530 E Benton AVE Naperville, IL 60540
3 Beds
1.5 Baths
2,757 SqFt
Key Details
Sold Price $652,000
Property Type Single Family Home
Sub Type Detached Single
Listing Status Sold
Purchase Type For Sale
Square Footage 2,757 sqft
Price per Sqft $236
MLS Listing ID 10788250
Sold Date 10/07/20
Bedrooms 3
Full Baths 1
Half Baths 1
Year Built 1924
Annual Tax Amount $14,181
Tax Year 2019
Lot Size 9,269 Sqft
Lot Dimensions 152 X 61 X 152 X 61
Property Description
Truly SPECIAL. You'll feel it the moment you pull up. Old world ELEGANCE, modern day OPEN FLOOR PLAN, excellent LOCATION, and beautiful SETTING in DOWNTOWN NAPERVILLE's Historic District. Just blocks to TRAIN, D203 grade school, parks, shops & restaurants. Expanded in 2003, the lovely original home was built in 1924 and richly-appointed with gleaming woodwork & staircase, arched doorways, French doors, built-in cabinetry, and distinctive lighting. SEAMLESS ADDITION included NEW: Kitchen, Family Room, Sitting Room, Covered Porch & Patio, Full Basement, Roof, Stucco, HVAC, Garage w/loft storage, and approx 400 SF unfinished space framed for future Master Bedroom Suite. LOVE TO ENTERTAIN? This is the layout for you! Chef's Kitchen opens to Family Room with pass-thru Breakfast Bar and separate serving bar/beverage station; French doors lead to COVERED PORCH & spacious patio illuminated by strings of outdoor lights. Family room extends into step-down Sitting Room directly off the formal Dining room. Mudroom provides side door access to yard. Additional 1st floor original living areas include gracious Formal Living room, Sunny Solarium and Office Nook, all characterized by fine millwork. 2nd floor currently offers 3 BR's and 1 Full Bath. With a little vision, you can create the Master Bedroom suite of your dreams (plans available). Full basement under the addition is ready for finishing - with ample storage area left in the very functional original basement. WE WILL BE ADHERING TO SAFETY PROTOCOL FOR SHOWINGS.
Location
State IL
County Du Page
Area Naperville
Rooms
Basement Full
Interior
Interior Features Bar-Dry, Hardwood Floors, Walk-In Closet(s)
Heating Natural Gas
Cooling Central Air
Fireplaces Number 1
Fireplaces Type Wood Burning
Fireplace Y
Laundry In Unit, Sink
Exterior
Parking Features Detached
Garage Spaces 2.0
Building
Sewer Public Sewer
Water Public
New Construction false
Schools
Elementary Schools Ellsworth Elementary School
Middle Schools Washington Junior High School
High Schools Naperville North High School
School District 203 , 203, 203
Others
HOA Fee Include None
Ownership Fee Simple
Special Listing Condition None
Read Less
Want to know what your home might be worth? Contact us for a FREE valuation!

Our team is ready to help you sell your home for the highest possible price ASAP

© 2024 Listings courtesy of MRED as distributed by MLS GRID. All Rights Reserved.
Bought with Matthew Smith • john greene, Realtor

GET MORE INFORMATION





