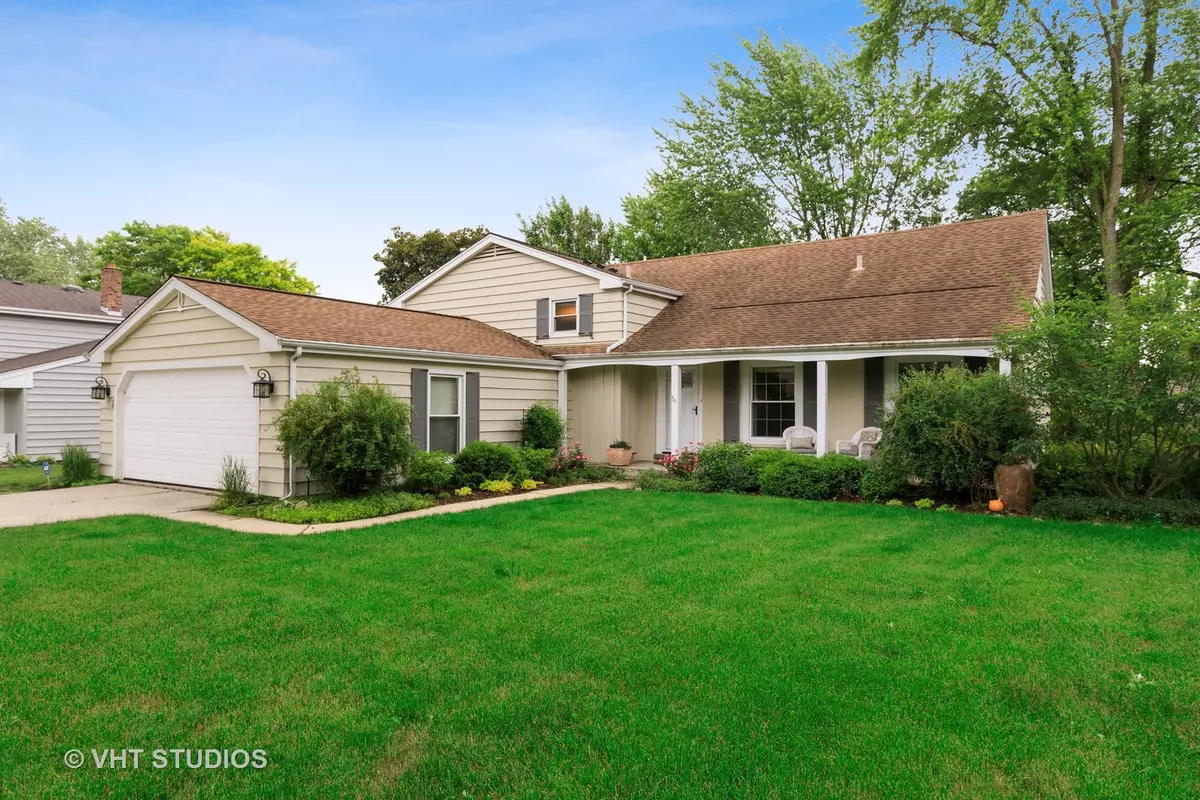$407,500
$400,000
1.9%For more information regarding the value of a property, please contact us for a free consultation.
1420 Stonegate RD Naperville, IL 60540
4 Beds
2.5 Baths
2,505 SqFt
Key Details
Sold Price $407,500
Property Type Single Family Home
Sub Type Detached Single
Listing Status Sold
Purchase Type For Sale
Square Footage 2,505 sqft
Price per Sqft $162
Subdivision Will-O-Way
MLS Listing ID 10744701
Sold Date 07/30/20
Style Quad Level
Bedrooms 4
Full Baths 2
Half Baths 1
Year Built 1971
Annual Tax Amount $7,980
Tax Year 2019
Lot Size 9,957 Sqft
Lot Dimensions 78X124X80X126
Property Description
Close to town, plenty of space and all of the right updates make this property the perfect place to call home. Updated kitchen boasts refinished white cabinets, granite counters, subway tile backsplash & stainless steel appliances. Tons of living space including living/dining rooms adjacent to kitchen + large lower level family room w/brick fireplace. Master suite w/dual closets & private bath w/custom shower & granite counter on newer vanity. Good sized bedrooms incl. gigantic upper level bedroom. Hall bath has been remodeled w/custom tile surround around tub + newer dual vanity w/granite counter. HUGE laundry/mudroom w/access to 2 car garage. Oversized trim & custom millwork throughout. Gleaming hardwoods in most of living/sleeping areas. Updated light fixtures. Inviting front porch. Bonus screened in porch off of kitchen overlooks private, fenced backyard w/tons of lush landscaping + brick paver patio. District 203 schools w/Naperville Central High School. Awesome location, walk/bike to downtown Naperville & Riverwalk, easy to transportation including Pace Bus Stop, train station & highways. Great access to shopping, amenities, playground & more.
Location
State IL
County Du Page
Area Naperville
Rooms
Basement None
Interior
Interior Features Hardwood Floors, First Floor Laundry
Heating Natural Gas, Forced Air
Cooling Central Air
Fireplaces Number 1
Fireplaces Type Wood Burning
Equipment Humidifier, TV-Cable, CO Detectors, Ceiling Fan(s), Sump Pump
Fireplace Y
Appliance Range, Dishwasher, Refrigerator, Washer, Dryer, Disposal, Stainless Steel Appliance(s)
Laundry Gas Dryer Hookup, Sink
Exterior
Exterior Feature Patio, Porch, Porch Screened, Brick Paver Patio
Parking Features Attached
Garage Spaces 2.0
Community Features Park, Curbs, Sidewalks, Street Lights, Street Paved
Roof Type Asphalt
Building
Lot Description Fenced Yard, Wooded
Sewer Public Sewer
Water Lake Michigan
New Construction false
Schools
Elementary Schools Elmwood Elementary School
Middle Schools Lincoln Junior High School
High Schools Naperville Central High School
School District 203 , 203, 203
Others
HOA Fee Include None
Ownership Fee Simple
Special Listing Condition None
Read Less
Want to know what your home might be worth? Contact us for a FREE valuation!

Our team is ready to help you sell your home for the highest possible price ASAP

© 2024 Listings courtesy of MRED as distributed by MLS GRID. All Rights Reserved.
Bought with Puneet Kapoor • Keller Williams Infinity

GET MORE INFORMATION





