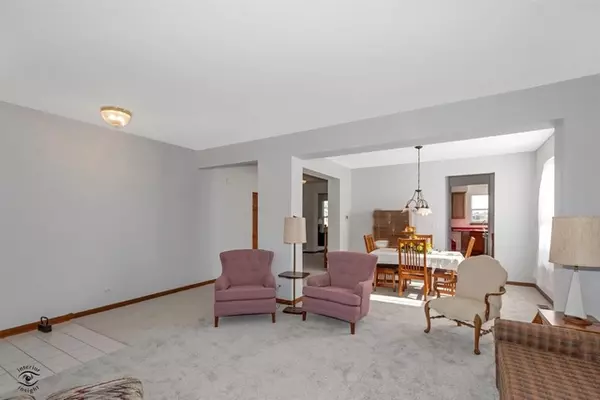$332,500
$345,000
3.6%For more information regarding the value of a property, please contact us for a free consultation.
673 Vista DR Oswego, IL 60543
4 Beds
2.5 Baths
3,561 SqFt
Key Details
Sold Price $332,500
Property Type Single Family Home
Sub Type Detached Single
Listing Status Sold
Purchase Type For Sale
Square Footage 3,561 sqft
Price per Sqft $93
Subdivision Ashcroft
MLS Listing ID 10737921
Sold Date 08/17/20
Style Traditional
Bedrooms 4
Full Baths 2
Half Baths 1
HOA Fees $16/ann
Year Built 2003
Annual Tax Amount $9,358
Tax Year 2019
Lot Size 10,049 Sqft
Lot Dimensions 76X126X75X125
Property Description
Welcome home! This immaculate move in ready home features 4 bedrooms, 2 1/2 baths and an unfinished basement ready for your finishing touches. The home has been freshly painted with a neutral color and features new carpet throughout. It gets even better with appliances replaced in 2019, siding repair in 2020, and new roof in 2018. Let's not stop there..newer furnace, sidewalk and 2nd garage is wired for a workshop. Eat in kitchen opens to the breathtaking views of the neighboring farmette from your sunroom. The spacious master suite offers a private bath with double vanity, soaking tub and separate shower. 3 bedrooms and full bath complete the second floor. Find fabulous park amenities near by where you can enjoy a walking path, basketball, baseball, skate park, playground and splash pad.
Location
State IL
County Kendall
Area Oswego
Rooms
Basement Full
Interior
Interior Features Wood Laminate Floors, First Floor Laundry, Walk-In Closet(s)
Heating Natural Gas, Forced Air
Cooling Central Air
Equipment Humidifier, Water-Softener Owned, CO Detectors, Ceiling Fan(s), Sump Pump
Fireplace N
Appliance Range, Microwave, Dishwasher, Refrigerator, Washer, Dryer, Disposal, Stainless Steel Appliance(s), Water Softener Owned
Laundry Sink
Exterior
Exterior Feature Patio, Porch, Storms/Screens
Parking Features Attached
Garage Spaces 4.0
Community Features Park, Lake, Curbs, Sidewalks, Street Lights, Street Paved
Roof Type Asphalt
Building
Lot Description Landscaped, Park Adjacent, Pond(s)
Sewer Public Sewer
Water Public
New Construction false
Schools
Elementary Schools Prairie Point Elementary School
Middle Schools Traughber Junior High School
High Schools Oswego High School
School District 308 , 308, 308
Others
HOA Fee Include Other
Ownership Fee Simple w/ HO Assn.
Special Listing Condition None
Read Less
Want to know what your home might be worth? Contact us for a FREE valuation!

Our team is ready to help you sell your home for the highest possible price ASAP

© 2024 Listings courtesy of MRED as distributed by MLS GRID. All Rights Reserved.
Bought with Nathan Brown • Century 21 Affiliated

GET MORE INFORMATION





