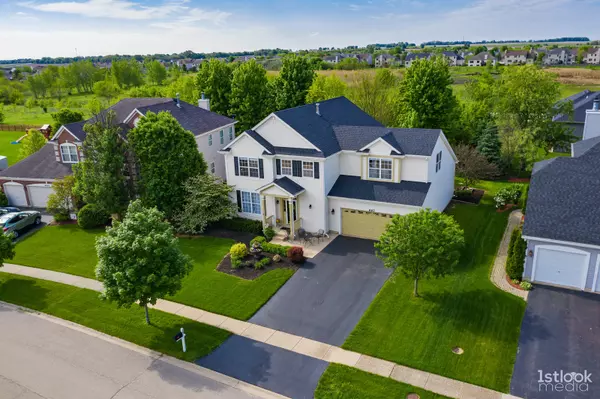$292,500
$292,500
For more information regarding the value of a property, please contact us for a free consultation.
667 Vista DR Oswego, IL 60543
4 Beds
2.5 Baths
2,771 SqFt
Key Details
Sold Price $292,500
Property Type Single Family Home
Sub Type Detached Single
Listing Status Sold
Purchase Type For Sale
Square Footage 2,771 sqft
Price per Sqft $105
Subdivision Ashcroft
MLS Listing ID 10722473
Sold Date 07/02/20
Bedrooms 4
Full Baths 2
Half Baths 1
HOA Fees $16/ann
Year Built 2004
Annual Tax Amount $8,689
Tax Year 2019
Lot Dimensions 66X134X75X134
Property Description
Welcome home to this 2770 sq ft, open and airy, 4 bedroom, 2.1 bath, 3 car garage (tandem) beauty in Ashcroft! Wood laminate flooring throughout both levels of this lovely open concept home. Light and bright with plenty of sunshine streaming through the abundance of windows. Large eat-in kitchen with updated counter-tops, farm house style bead board back-splash and huge island with breakfast bar makes entertaining a breeze! Perfect sized family room with fireplace allows plenty of room for everyone. Upstairs enjoy a master bedroom with large walk-in closet and well appointed master bath with dual sinks and extra large shower. 3 more bedrooms upstairs, the largest of which boasts a massive walk-in closet! Sliding glass doors lead to a backyard paradise oasis! HGTV worthy stunning private patio with raised garden beds, adorable arbor and garden lights with so much privacy!Unfinished basement for plenty of storage or your design ideas. NEW ROOF, Water Heater and Sump Pump within 3 years! Radon Mitigation system already in place. All of this in the desired Ashcroft neighborhood with bike paths leading to Prairie Point with elementary school, huge park, splash pad, baseball fields, skate park, basketball courts and 4th of July fireworks! Don't miss out on this affordable beauty! Home Warranty Included!
Location
State IL
County Kendall
Area Oswego
Rooms
Basement Partial
Interior
Interior Features Wood Laminate Floors, First Floor Laundry, Walk-In Closet(s)
Heating Natural Gas
Cooling Central Air
Fireplaces Number 1
Fireplaces Type Gas Log
Fireplace Y
Appliance Range, Microwave, Dishwasher, Refrigerator, Washer, Dryer, Disposal, Water Softener Owned
Exterior
Parking Features Attached
Garage Spaces 3.0
Community Features Park, Tennis Court(s), Curbs, Sidewalks, Street Lights, Other
Building
Lot Description Landscaped
Sewer Public Sewer
Water Public
New Construction false
Schools
Elementary Schools Prairie Point Elementary School
Middle Schools Traughber Junior High School
High Schools Oswego High School
School District 308 , 308, 308
Others
HOA Fee Include None
Ownership Fee Simple w/ HO Assn.
Special Listing Condition Home Warranty
Read Less
Want to know what your home might be worth? Contact us for a FREE valuation!

Our team is ready to help you sell your home for the highest possible price ASAP

© 2024 Listings courtesy of MRED as distributed by MLS GRID. All Rights Reserved.
Bought with Amir Henein • Charles Rutenberg Realty of IL

GET MORE INFORMATION





