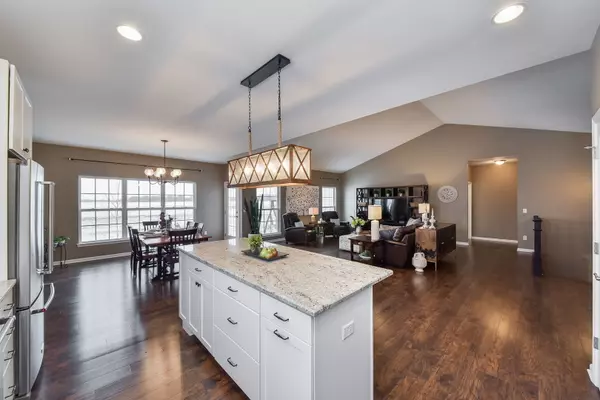$345,000
$350,000
1.4%For more information regarding the value of a property, please contact us for a free consultation.
845 Simpson AVE Elburn, IL 60119
3 Beds
2 Baths
2,112 SqFt
Key Details
Sold Price $345,000
Property Type Single Family Home
Sub Type Detached Single
Listing Status Sold
Purchase Type For Sale
Square Footage 2,112 sqft
Price per Sqft $163
Subdivision Elburn Station
MLS Listing ID 10708103
Sold Date 06/30/20
Style Ranch
Bedrooms 3
Full Baths 2
Year Built 2018
Annual Tax Amount $12,187
Tax Year 2019
Lot Size 7,853 Sqft
Lot Dimensions 7901
Property Description
Welcome to this new construction, open concept RANCH! Bright & airy family room greets you with a vaulted ceiling and engineered hardwood floors opening to your picture perfect kitchen. Your dream kitchen features white cabinetry, subway tile backsplash, granite counters and stainless steel appliances. Your dining room offers views of your backyard backing to open space. Private master suite with sitting area & walk-in closet! Master bath offers double sinks! Additional bedrooms & bath featured. Dreamy mud room with cubbies and seating bench! Unfinished basement with bath rough-in just waiting for your finishing touch. Enjoy the magnificent sunrise & sunset from your fenced backyard with concrete patio & open space! Elburn station is the subdivision you want to be in...offers biking & walking trails, close to the Elburn train station, Route 47 & downtown Elburn! AGENTS AND/OR PERSPECTIVE BUYERS EXPOSED TO COVID 19 OR WITH A COUGH OR FEVER ARE NOT TO ENTER THE HOME UNTIL THEY RECEIVE MEDICAL CLEARANCE.
Location
State IL
County Kane
Area Elburn
Rooms
Basement Full
Interior
Interior Features Hardwood Floors, First Floor Bedroom, First Floor Laundry, First Floor Full Bath, Walk-In Closet(s)
Heating Natural Gas, Forced Air
Cooling Central Air
Equipment Humidifier, CO Detectors, Ceiling Fan(s)
Fireplace N
Appliance Double Oven, Microwave, Dishwasher, Refrigerator, Washer, Dryer, Disposal, Stainless Steel Appliance(s), Cooktop
Laundry Common Area, Sink
Exterior
Exterior Feature Patio, Porch, Storms/Screens
Parking Features Attached
Garage Spaces 2.0
Community Features Lake, Curbs, Sidewalks, Street Paved
Building
Lot Description Fenced Yard
Sewer Public Sewer
Water Public
New Construction false
Schools
Elementary Schools Blackberry Creek Elementary Scho
Middle Schools Harter Middle School
High Schools Kaneland High School
School District 302 , 302, 302
Others
HOA Fee Include None
Ownership Fee Simple
Special Listing Condition Corporate Relo
Read Less
Want to know what your home might be worth? Contact us for a FREE valuation!

Our team is ready to help you sell your home for the highest possible price ASAP

© 2024 Listings courtesy of MRED as distributed by MLS GRID. All Rights Reserved.
Bought with Carie Holzl • Keller Williams Inspire - Geneva

GET MORE INFORMATION





