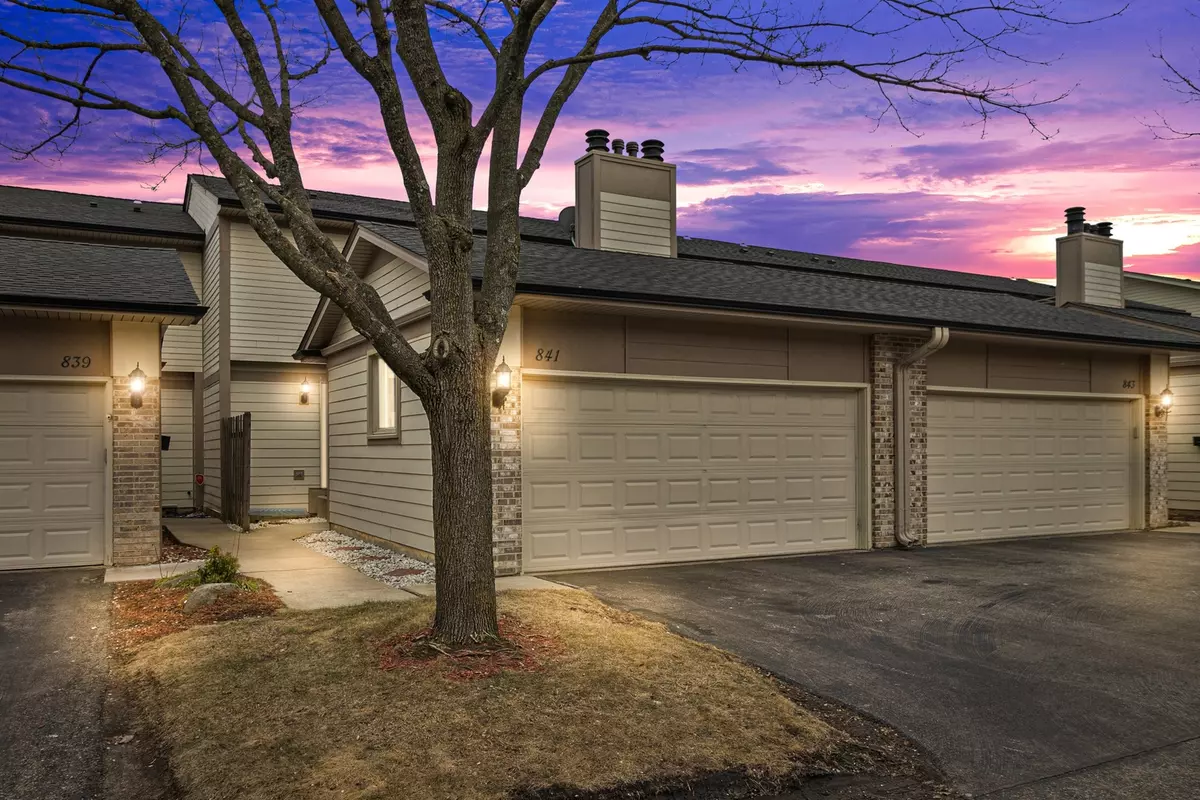$318,000
$345,000
7.8%For more information regarding the value of a property, please contact us for a free consultation.
841 BLUEBIRD ST Deerfield, IL 60015
3 Beds
2.5 Baths
2,700 SqFt
Key Details
Sold Price $318,000
Property Type Townhouse
Sub Type Townhouse-2 Story
Listing Status Sold
Purchase Type For Sale
Square Footage 2,700 sqft
Price per Sqft $117
Subdivision Park West
MLS Listing ID 10684399
Sold Date 05/26/20
Bedrooms 3
Full Baths 2
Half Baths 1
HOA Fees $320/mo
Rental Info Yes
Year Built 1978
Annual Tax Amount $3,898
Tax Year 2018
Lot Dimensions INTEGRAL
Property Description
State of the art townhome in fabulous Park West customized with outstanding detail, exquisite design & elegant decor. Spectacular open concept creates ideal entertainer's delight. Gleaming hardwood flooring throughout, brand new kitchen featuring granite counter top, immense island, 42' soft close cabinets and stainless steel appliances. Lux master suite with jacuzzi and separate shower, family room with fireplace, finished basement w/rec room, office, cedar closet, laundry room and storage galore. Private patio perfect for grilling or relaxing with your morning coffee. Amenities include swimming pool, tennis courts and club house. Attached 2 car garage. Award winning schools.
Location
State IL
County Lake
Area Deerfield, Bannockburn, Riverwoods
Rooms
Basement Full
Interior
Interior Features Hardwood Floors, Laundry Hook-Up in Unit, Storage
Heating Natural Gas, Forced Air
Cooling Central Air
Fireplaces Number 1
Fireplaces Type Wood Burning
Equipment Humidifier, CO Detectors, Ceiling Fan(s), Sump Pump
Fireplace Y
Appliance Range, Dishwasher, Refrigerator, Washer, Dryer, Disposal
Exterior
Exterior Feature Patio
Parking Features Attached
Garage Spaces 2.0
Amenities Available Park, Pool, Tennis Court(s)
Roof Type Asphalt
Building
Lot Description Common Grounds
Story 2
Sewer Public Sewer, Sewer-Storm
Water Public, Community Well
New Construction false
Schools
Elementary Schools Earl Pritchett School
Middle Schools Aptakisic Junior High School
High Schools Adlai E Stevenson High School
School District 102 , 102, 125
Others
HOA Fee Include Parking,Insurance,Clubhouse,Pool,Lawn Care,Scavenger,Snow Removal
Ownership Condo
Special Listing Condition None
Pets Allowed Cats OK, Dogs OK
Read Less
Want to know what your home might be worth? Contact us for a FREE valuation!

Our team is ready to help you sell your home for the highest possible price ASAP

© 2024 Listings courtesy of MRED as distributed by MLS GRID. All Rights Reserved.
Bought with Yuri Granovsky • Barr Agency, Inc

GET MORE INFORMATION





