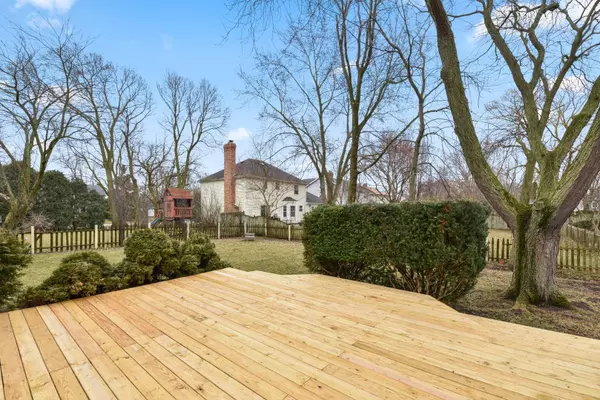$350,000
$359,900
2.8%For more information regarding the value of a property, please contact us for a free consultation.
1594 Derby CT Naperville, IL 60563
4 Beds
2.5 Baths
2,363 SqFt
Key Details
Sold Price $350,000
Property Type Single Family Home
Sub Type Detached Single
Listing Status Sold
Purchase Type For Sale
Square Footage 2,363 sqft
Price per Sqft $148
Subdivision Brookdale
MLS Listing ID 10666638
Sold Date 05/21/20
Bedrooms 4
Full Baths 2
Half Baths 1
Year Built 1983
Annual Tax Amount $8,988
Tax Year 2018
Lot Size 8,398 Sqft
Lot Dimensions 70 X 115 X 70 X 123
Property Description
You will love this fabulous north Naperville location on a quiet cul-de-sac! The large fenced backyard features a new deck. The covered front porch is so inviting. Inside you will find spacious rooms, neutral decor and fresh paint. The kitchen has a beautiful glass tile backsplash and granite countertops. The eating area has a bay window and opens to the dramatic family room. A vaulted ceiling to the second story, a large bay door to the deck and a fireplace are the highlights of this extraordinary family room. The "L" shaped living room and dining room offer another spot to gather. The master bedroom is complete with a bath and a walk-in closet. The loft bedroom has a private entrance, a closet, skylights and pocket doors that allow for a 100% private bedroom or a flex space. The finished basement has fresh carpet and loads of space. There is plenty of storage. The 2.5 car garage has a 100 square-foot workshop area, a workbench and shelves. A total tear-off roof was added in 2012. An AHS warranty is in place for the new owner. Pool, tennis, elementary and middle schools are in the subdivision. A mile to I-88 and the Metra.
Location
State IL
County Du Page
Area Naperville
Rooms
Basement Partial
Interior
Interior Features Vaulted/Cathedral Ceilings, Skylight(s), First Floor Laundry, Walk-In Closet(s)
Heating Natural Gas, Forced Air
Cooling Central Air
Fireplaces Number 1
Fireplaces Type Attached Fireplace Doors/Screen, Gas Log
Equipment TV-Cable, CO Detectors, Ceiling Fan(s), Sump Pump
Fireplace Y
Appliance Range, Microwave, Dishwasher, Refrigerator, Washer, Dryer
Exterior
Exterior Feature Deck, Porch, Storms/Screens
Parking Features Attached
Garage Spaces 2.5
Community Features Park, Pool, Tennis Court(s), Curbs, Sidewalks, Street Lights, Street Paved
Roof Type Asphalt
Building
Lot Description Cul-De-Sac, Fenced Yard, Landscaped, Mature Trees
Sewer Public Sewer
Water Lake Michigan
New Construction false
Schools
Elementary Schools Brookdale Elementary School
Middle Schools Hill Middle School
High Schools Metea Valley High School
School District 204 , 204, 204
Others
HOA Fee Include None
Ownership Fee Simple
Special Listing Condition Home Warranty
Read Less
Want to know what your home might be worth? Contact us for a FREE valuation!

Our team is ready to help you sell your home for the highest possible price ASAP

© 2024 Listings courtesy of MRED as distributed by MLS GRID. All Rights Reserved.
Bought with Julie Kaczor • Baird & Warner

GET MORE INFORMATION





