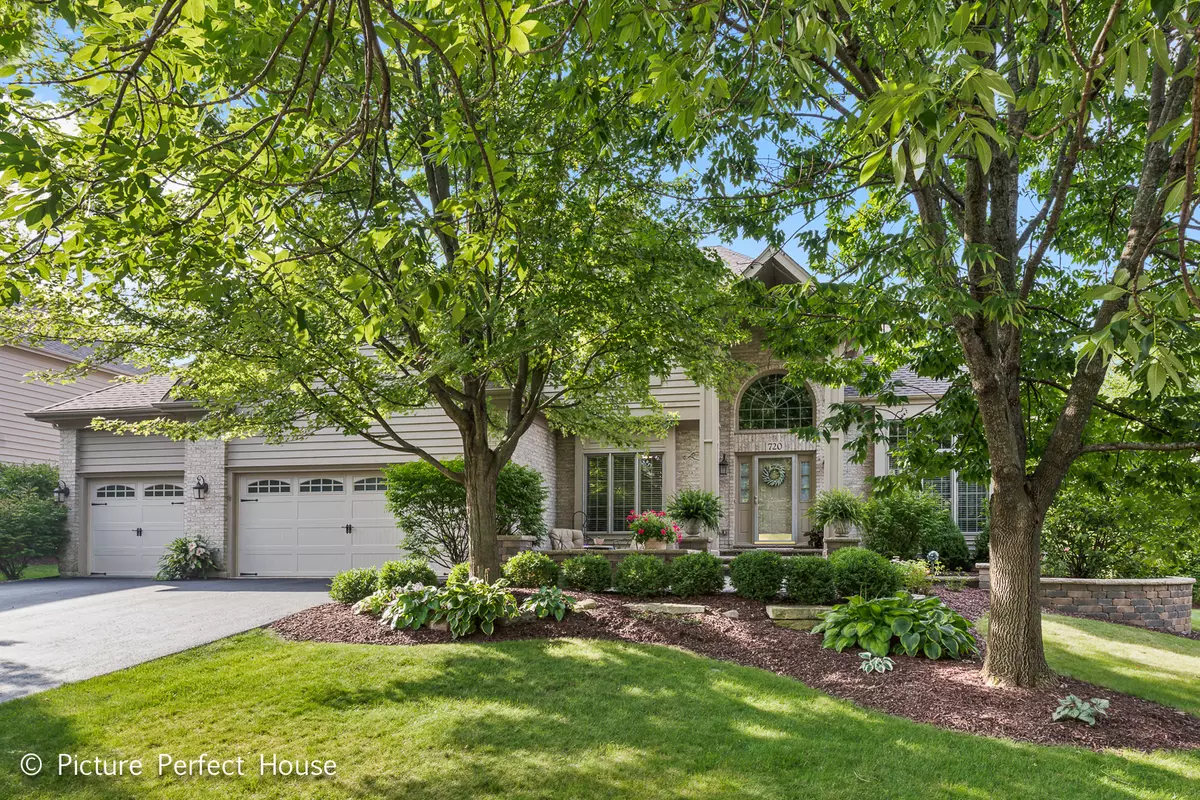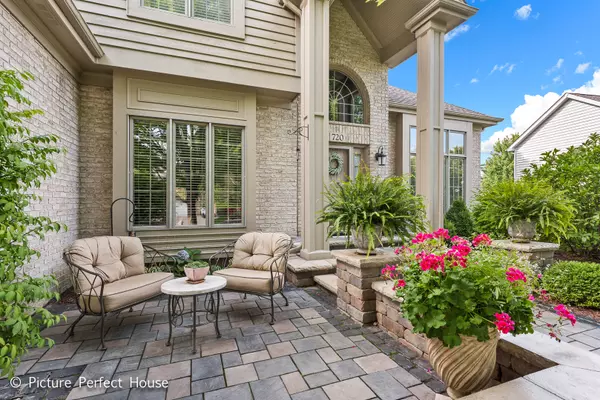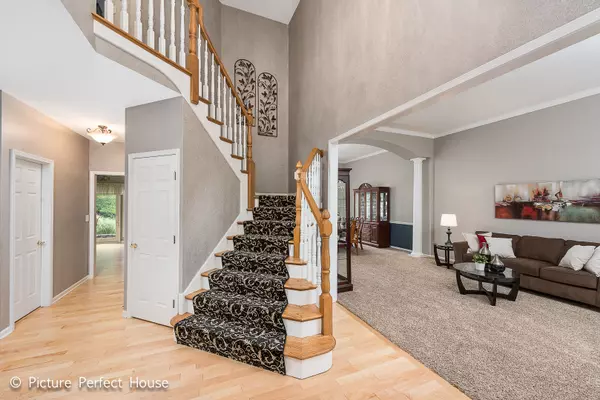$610,000
$619,900
1.6%For more information regarding the value of a property, please contact us for a free consultation.
720 De Lasalle CT Naperville, IL 60565
4 Beds
3.5 Baths
3,463 SqFt
Key Details
Sold Price $610,000
Property Type Single Family Home
Sub Type Detached Single
Listing Status Sold
Purchase Type For Sale
Square Footage 3,463 sqft
Price per Sqft $176
Subdivision Breckenridge Estates
MLS Listing ID 10168363
Sold Date 02/25/19
Style Traditional
Bedrooms 4
Full Baths 3
Half Baths 1
HOA Fees $70/ann
Year Built 1994
Annual Tax Amount $12,828
Tax Year 2017
Lot Size 0.310 Acres
Lot Dimensions 110X160X79X134
Property Description
An inviting brick paver walkway with a sitting area welcomes you to this spectacular cul-de-sac home on a tree lined street. The updated Kitchen has white cabinets with stainless steel appliances, center island, planning desk, granite countertops & a separate eating area. The Master Bedroom has volume ceilings The remodeled, spa-like Master Bathroom has a large walk-in shower with ceramic tile surround, numerous jets, a luxurious soaking tub, a double sink vanity and large walk-in closet. The spacious Family Room has a custom brick fireplace. First floor Den. The second Bedroom has a 14x8 sitting area that can be easily converted to an addition full bathroom. There is a bright and sunny Living Room and Dining Room with 11ft ceilings. Beautifully finished basement with a Recreation Room, Sitting Area, Exercise area & a huge storage area. The beautifully landscaped .31 acre lot has an incredible back yard with a brick paver patio and firepit that is perfect for entertaining.
Location
State IL
County Will
Area Naperville
Rooms
Basement Full
Interior
Interior Features Vaulted/Cathedral Ceilings, Skylight(s), Hardwood Floors, Heated Floors, First Floor Laundry
Heating Natural Gas, Forced Air
Cooling Central Air
Fireplaces Number 1
Fireplaces Type Gas Log, Gas Starter
Equipment Humidifier, TV-Cable, CO Detectors, Ceiling Fan(s), Sump Pump, Sprinkler-Lawn
Fireplace Y
Appliance Double Oven, Microwave, Dishwasher, Refrigerator, Washer, Dryer, Disposal, Cooktop
Exterior
Exterior Feature Patio, Brick Paver Patio
Parking Features Attached
Garage Spaces 3.0
Community Features Clubhouse, Pool, Tennis Courts, Sidewalks, Street Lights
Roof Type Asphalt
Building
Lot Description Cul-De-Sac, Landscaped
Sewer Public Sewer
Water Lake Michigan
New Construction false
Schools
Elementary Schools Spring Brook Elementary School
Middle Schools Gregory Middle School
High Schools Neuqua Valley High School
School District 204 , 204, 204
Others
HOA Fee Include Clubhouse,Pool
Ownership Fee Simple w/ HO Assn.
Special Listing Condition None
Read Less
Want to know what your home might be worth? Contact us for a FREE valuation!

Our team is ready to help you sell your home for the highest possible price ASAP

© 2024 Listings courtesy of MRED as distributed by MLS GRID. All Rights Reserved.
Bought with RE/MAX Suburban

GET MORE INFORMATION





