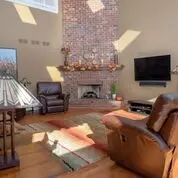$600,000
$599,900
For more information regarding the value of a property, please contact us for a free consultation.
2624 Regency CT Naperville, IL 60565
4 Beds
3.5 Baths
3,490 SqFt
Key Details
Sold Price $600,000
Property Type Single Family Home
Sub Type Detached Single
Listing Status Sold
Purchase Type For Sale
Square Footage 3,490 sqft
Price per Sqft $171
Subdivision Breckenridge Estates
MLS Listing ID 10139178
Sold Date 03/15/19
Style Traditional
Bedrooms 4
Full Baths 3
Half Baths 1
HOA Fees $70/ann
Year Built 1993
Annual Tax Amount $13,520
Tax Year 2017
Lot Size 0.360 Acres
Lot Dimensions 83X177X92X176
Property Description
Custom Breckenridge home on CUL-DE-SAC.Remodeled,gourmet kitchen w 42" soft close cabinets,Thermador stainless steel appliance,10' island w Quartz countertops,tile backsplash,overlooks wooded back yard & adjacent Springbrook Creek.2 story family room's wall of windows bathes the room w sun,floor to ceiling brick fireplace w adjacent bar for indoor entertainment.Entertain outdoors on deck w wrought iron railing overlooks built in Weber grill on block paver patio.Curved sitting walls & lantern lighting for ambiance.Renovated master suite includes walk-in glass master shower/spa,granite tops marble floor.1st floor office w built ins & formal living/dining rooms complete the main floor package.Third full bath in finished basement allows fifth bed room or media/exercise set up or both!3 car garage.Amenities include,zoned HVAC,central vac,sprinkler system.All of this plus walk to pool/tennis.Attend Neuqua Valley High School & enjoy all of Naperville's offerings from this right sized home.
Location
State IL
County Will
Area Naperville
Rooms
Basement Full
Interior
Interior Features Vaulted/Cathedral Ceilings, Skylight(s), Bar-Wet, Hardwood Floors, First Floor Laundry
Heating Natural Gas, Forced Air
Cooling Central Air
Fireplaces Number 1
Fireplaces Type Gas Log, Gas Starter
Equipment Humidifier, Central Vacuum, TV-Cable, Security System, Intercom, CO Detectors, Ceiling Fan(s), Sump Pump, Sprinkler-Lawn, Backup Sump Pump;, Radon Mitigation System
Fireplace Y
Appliance Range, Microwave, Dishwasher, Refrigerator, High End Refrigerator, Bar Fridge, Washer, Dryer, Disposal, Stainless Steel Appliance(s), Built-In Oven, Range Hood
Exterior
Exterior Feature Deck, Porch, Brick Paver Patio, Storms/Screens, Outdoor Grill
Parking Features Attached
Garage Spaces 3.0
Community Features Clubhouse, Pool, Tennis Courts, Sidewalks, Street Lights
Roof Type Asphalt
Building
Lot Description Cul-De-Sac, Forest Preserve Adjacent, Landscaped, Wooded
Sewer Public Sewer, Sewer-Storm
Water Lake Michigan
New Construction false
Schools
Elementary Schools Spring Brook Elementary School
Middle Schools Gregory Middle School
High Schools Neuqua Valley High School
School District 204 , 204, 204
Others
HOA Fee Include Clubhouse,Pool
Ownership Fee Simple
Special Listing Condition None
Read Less
Want to know what your home might be worth? Contact us for a FREE valuation!

Our team is ready to help you sell your home for the highest possible price ASAP

© 2024 Listings courtesy of MRED as distributed by MLS GRID. All Rights Reserved.
Bought with Coldwell Banker Residential

GET MORE INFORMATION





