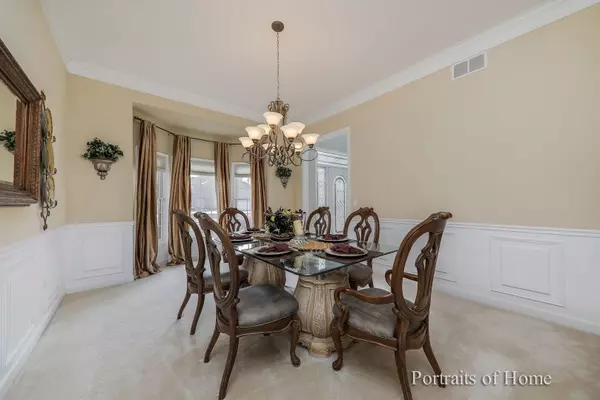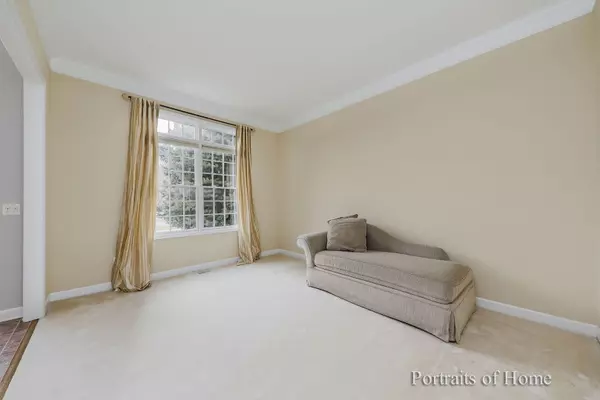$570,000
$579,900
1.7%For more information regarding the value of a property, please contact us for a free consultation.
3419 Lapp LN Naperville, IL 60564
5 Beds
4.5 Baths
3,783 SqFt
Key Details
Sold Price $570,000
Property Type Single Family Home
Sub Type Detached Single
Listing Status Sold
Purchase Type For Sale
Square Footage 3,783 sqft
Price per Sqft $150
Subdivision Penncross Knoll
MLS Listing ID 10636908
Sold Date 06/26/20
Style Traditional
Bedrooms 5
Full Baths 4
Half Baths 1
HOA Fees $20/ann
Year Built 2002
Annual Tax Amount $12,801
Tax Year 2018
Lot Size 0.300 Acres
Lot Dimensions 86X183X81X153
Property Description
Fabulously Updated, Custom built home in Penncross Knoll! Walk in to a gorgeous, two story grand foyer with dual staircase enhanced with wrought iron spindles. This large & Spacious home with open floor plan boasts nearly 5,300 sq. ft. of living space (including basement). Fabulous gourmet kitchen with granite counter tops and stainless steel appliances also includes Convection oven & warming drawer. Wonderful family room with a two story fire place and floor to ceiling windows- Plenty of natural light throughout! First floor Den/bedroom with in built cabinets and bench. The master suite is luxury at its finest. Enter into a large bedroom with sitting area, trey ceiling and custom lighting! Recently remodeled Spa like bath with large shower, dual vanities and standalone Tub, Heated floors and heated towel racks! Not to mention his and her closets with dressing area! Second bedroom with its private bath and spacious closet. 3rd and 4th bedrooms have its own shared bathroom. Plenty of space in the full finished basement which includes Media Room, wet Bar, bedroom & full bath. The backyard boasts a gorgeous stone patio with large yard- rare find side load three car garage! New roof 2020, New carpet in many area, freshly painted. This home is beautiful in every way and a must see! Award Winning Naperville 204 School District!
Location
State IL
County Will
Area Naperville
Rooms
Basement Full
Interior
Interior Features Vaulted/Cathedral Ceilings, Bar-Wet, Heated Floors, First Floor Bedroom, First Floor Laundry, Walk-In Closet(s)
Heating Natural Gas, Forced Air, Zoned
Cooling Central Air, Zoned
Fireplaces Number 1
Fireplaces Type Gas Log, Gas Starter
Equipment Humidifier, TV-Cable, CO Detectors, Ceiling Fan(s), Sump Pump, Sprinkler-Lawn, Backup Sump Pump;
Fireplace Y
Appliance Double Oven, Microwave, Dishwasher, Refrigerator, Disposal, Stainless Steel Appliance(s), Wine Refrigerator
Exterior
Exterior Feature Brick Paver Patio
Parking Features Attached
Garage Spaces 3.0
Community Features Sidewalks, Street Lights, Street Paved
Roof Type Asphalt
Building
Lot Description Landscaped
Sewer Public Sewer, Sewer-Storm
Water Lake Michigan
New Construction false
Schools
Elementary Schools Fry Elementary School
Middle Schools Scullen Middle School
High Schools Waubonsie Valley High School
School District 204 , 204, 204
Others
HOA Fee Include Insurance
Ownership Fee Simple w/ HO Assn.
Special Listing Condition None
Read Less
Want to know what your home might be worth? Contact us for a FREE valuation!

Our team is ready to help you sell your home for the highest possible price ASAP

© 2024 Listings courtesy of MRED as distributed by MLS GRID. All Rights Reserved.
Bought with Gary Leavenworth • Coldwell Banker Realty

GET MORE INFORMATION





