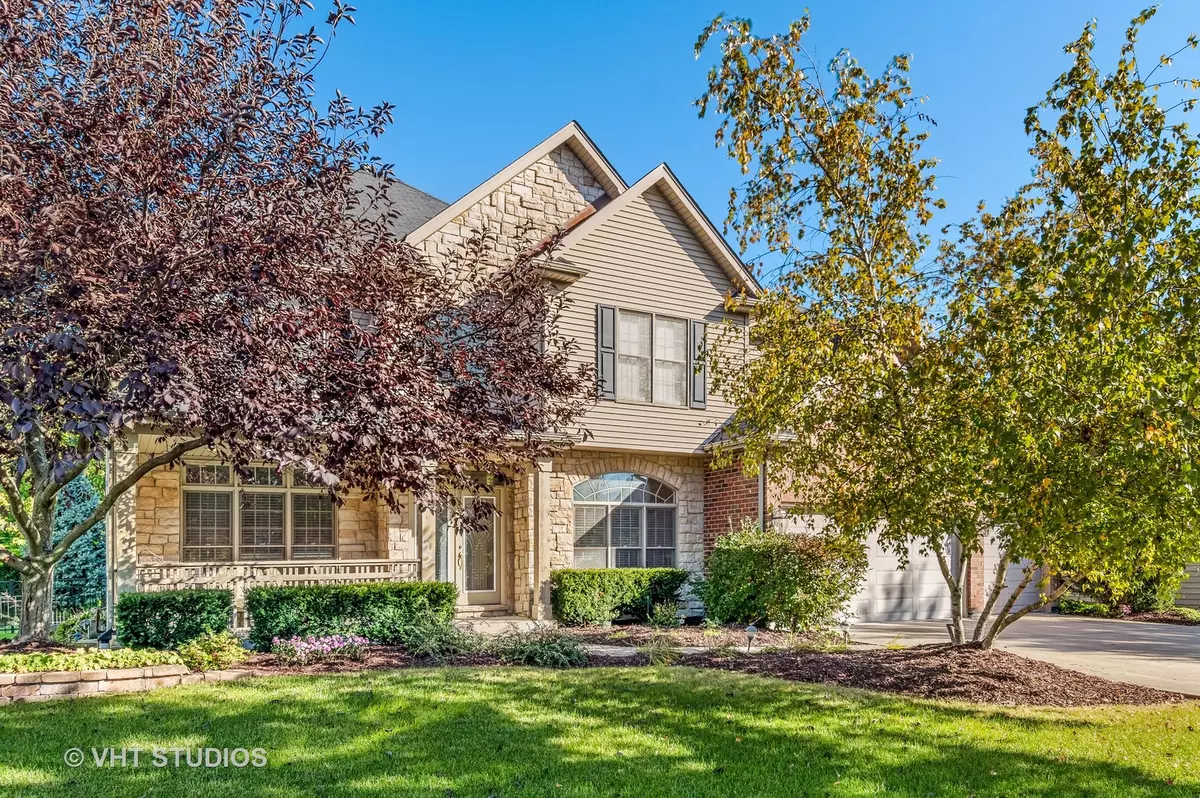$440,000
$450,000
2.2%For more information regarding the value of a property, please contact us for a free consultation.
5664 Rosinweed LN Naperville, IL 60564
4 Beds
5 Baths
3,000 SqFt
Key Details
Sold Price $440,000
Property Type Single Family Home
Sub Type Detached Single
Listing Status Sold
Purchase Type For Sale
Square Footage 3,000 sqft
Price per Sqft $146
Subdivision South Pointe
MLS Listing ID 10644557
Sold Date 04/07/20
Bedrooms 4
Full Baths 5
HOA Fees $20/ann
Year Built 2003
Annual Tax Amount $11,076
Tax Year 2018
Lot Size 10,454 Sqft
Lot Dimensions 84X125
Property Description
Wonderful home in South Pointe subdivision, a pool & clubhouse community! Front porch to unwind at the end of the day. 2 story family room with floor to ceiling windows, stone fireplace & crown molding. Kitchen has a large eating area with hardwood floors, maple cabinets, granite, double oven, breakfast bar & pantry. Sliding door with transom windows to let in extra light. Dining room has inlaid hardwood floors with trey ceiling & butlers pantry. Formal living room has crown molding and transom windows. 1st floor office with glass french doors. 1st floor full bathroom so perfect "in-law" suite. Master suite has cathedral ceiling, double sinks, whirlpool tub, walk in shower, water closet and walk-in closet with custom organizer. Large "en-suite" or "princess suite" with cathedral ceiling & walk-in closet. "Jack & Jill" bathroom between other 2 bedrooms, one with a walk-in closet. Ceiling fans in all bedrooms. Finished basement has recreation room, play area, full bathroom and large storage area. Fenced backyard with mature trees and a brick paver patio. Short walk to the South Pointe park. Pool bond is included with sale, a $2500 value. NEW A/C & furnace in 2016/17.
Location
State IL
County Will
Area Naperville
Rooms
Basement Full
Interior
Interior Features Vaulted/Cathedral Ceilings, Hardwood Floors, First Floor Bedroom, In-Law Arrangement, First Floor Laundry, First Floor Full Bath
Heating Natural Gas, Forced Air
Cooling Central Air
Fireplaces Number 1
Fireplaces Type Gas Log
Equipment Humidifier, Intercom, Ceiling Fan(s), Sump Pump, Sprinkler-Lawn
Fireplace Y
Appliance Double Oven, Dishwasher, Refrigerator, Washer, Dryer
Exterior
Exterior Feature Porch, Brick Paver Patio
Parking Features Attached
Garage Spaces 3.0
Community Features Clubhouse, Park, Pool, Tennis Court(s), Sidewalks
Roof Type Asphalt
Building
Lot Description Fenced Yard
Sewer Public Sewer
Water Public
New Construction false
Schools
Elementary Schools Freedom Elementary School
Middle Schools Heritage Grove Middle School
High Schools Plainfield North High School
School District 202 , 202, 202
Others
HOA Fee Include None
Ownership Fee Simple w/ HO Assn.
Special Listing Condition None
Read Less
Want to know what your home might be worth? Contact us for a FREE valuation!

Our team is ready to help you sell your home for the highest possible price ASAP

© 2024 Listings courtesy of MRED as distributed by MLS GRID. All Rights Reserved.
Bought with Stephanie Lange • john greene, Realtor

GET MORE INFORMATION





