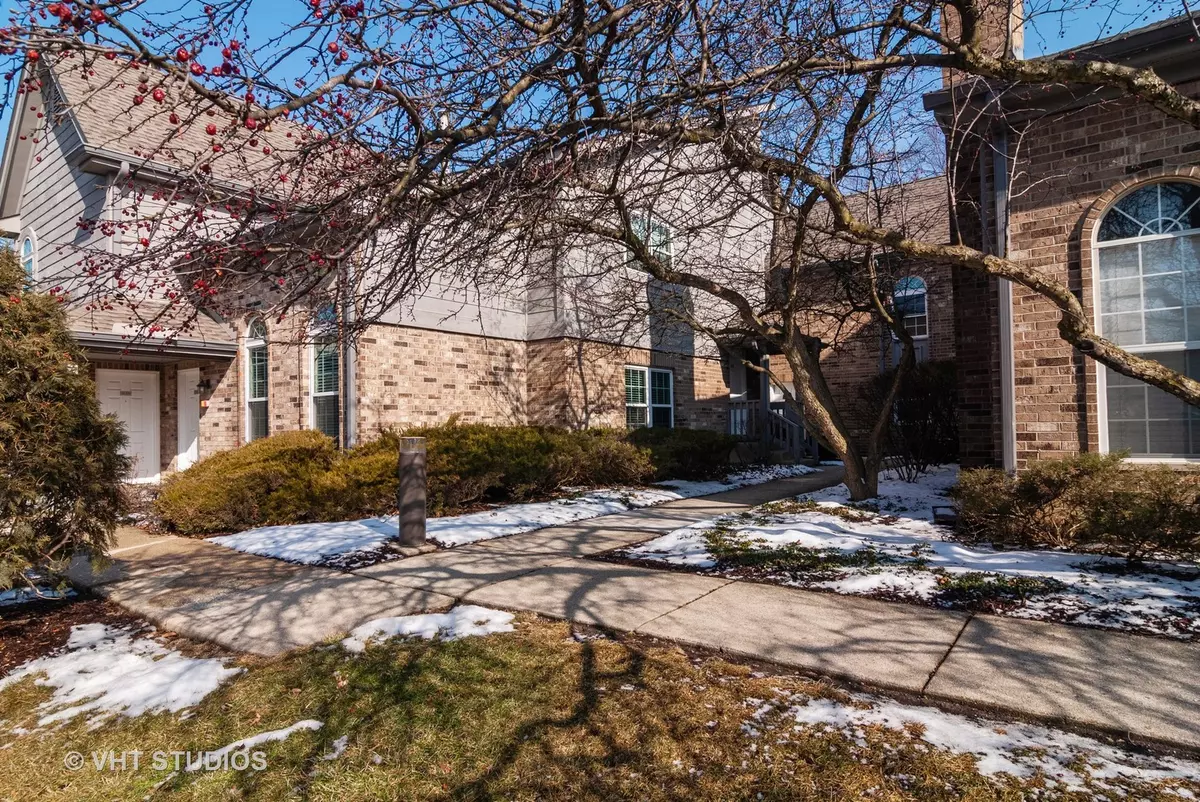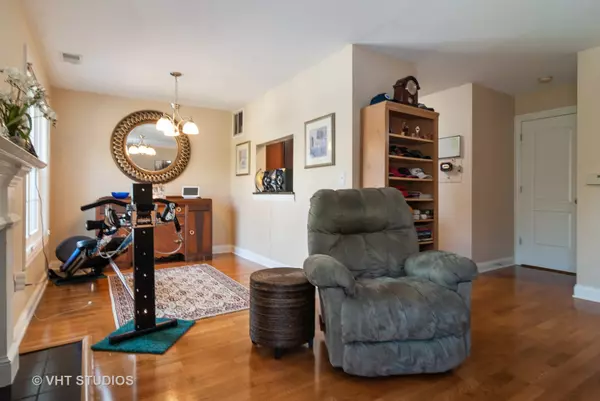$178,000
$175,000
1.7%For more information regarding the value of a property, please contact us for a free consultation.
35 Foxcroft RD #131 Naperville, IL 60565
2 Beds
1.5 Baths
1,185 SqFt
Key Details
Sold Price $178,000
Property Type Condo
Sub Type Condo
Listing Status Sold
Purchase Type For Sale
Square Footage 1,185 sqft
Price per Sqft $150
Subdivision Foxcroft Condos
MLS Listing ID 10628945
Sold Date 05/04/20
Bedrooms 2
Full Baths 1
Half Baths 1
HOA Fees $333/mo
Rental Info Yes
Year Built 1991
Annual Tax Amount $2,959
Tax Year 2018
Lot Dimensions COMMON
Property Description
GET TO THIS ONE! This highly sought after 2-story unit in Foxcroft Condominiums is ready for you. No one lives above you, and no one lives below you. Since this is one of the largest floor plans in Foxcroft - and it has the most windows - it's nice and bright and there's lots of room to roam. The updated kitchen boasts richly stained cabinets, stainless steel appliances and sleek granite counter tops. Hardwood floors span the entire main level. There's a cozy fireplace in the family room for those chilly nights. A sliding glass door leads you to a private patio perfect for summer barbecues. All appliances stay, including the in-unit washer and dryer! Newer roof (2012). Newer Windows (2013). Monthly assessments include lawn care, snow removal, garbage/recycling, pool and clubhouse. You'll have one garage space and one assigned space, plus plenty of visitor parking. You'll love this incredible location - across from the Riverwalk & bike path and just steps away from the Foxcroft clubhouse and pool. Just minutes from vibrant downtown Naperville where shopping and restaurants abound. Serviced by highly acclaimed District 203 schools! Welcome home!
Location
State IL
County Du Page
Area Naperville
Rooms
Basement None
Interior
Interior Features Hardwood Floors, First Floor Laundry, Laundry Hook-Up in Unit
Heating Natural Gas, Forced Air
Cooling Central Air
Fireplaces Number 1
Fireplaces Type Wood Burning, Gas Starter
Equipment TV-Cable
Fireplace Y
Exterior
Exterior Feature Patio
Parking Features Detached
Garage Spaces 1.0
Amenities Available Party Room, Sundeck, Pool
Roof Type Asphalt
Building
Story 2
Sewer Public Sewer
Water Lake Michigan
New Construction false
Schools
Elementary Schools Maplebrook Elementary School
Middle Schools Lincoln Junior High School
High Schools Naperville Central High School
School District 203 , 203, 203
Others
HOA Fee Include Parking,Insurance,Clubhouse,Pool,Exterior Maintenance,Lawn Care,Snow Removal
Ownership Condo
Special Listing Condition None
Pets Allowed Cats OK, Dogs OK
Read Less
Want to know what your home might be worth? Contact us for a FREE valuation!

Our team is ready to help you sell your home for the highest possible price ASAP

© 2024 Listings courtesy of MRED as distributed by MLS GRID. All Rights Reserved.
Bought with William Schillerstrom • Baird & Warner

GET MORE INFORMATION





