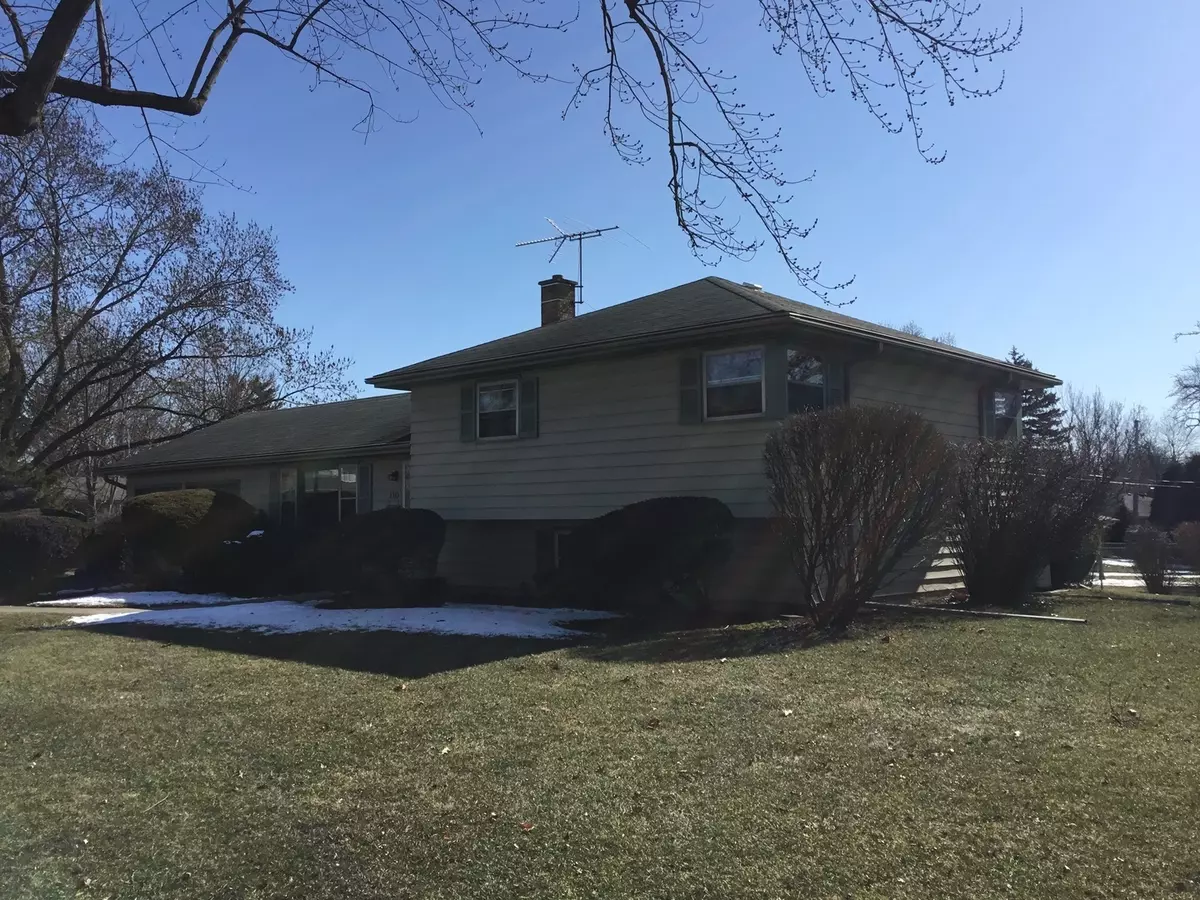$292,500
$300,000
2.5%For more information regarding the value of a property, please contact us for a free consultation.
110 Springwood DR Naperville, IL 60540
3 Beds
2 Baths
1,953 SqFt
Key Details
Sold Price $292,500
Property Type Single Family Home
Sub Type Detached Single
Listing Status Sold
Purchase Type For Sale
Square Footage 1,953 sqft
Price per Sqft $149
Subdivision West Highlands
MLS Listing ID 10643422
Sold Date 04/20/20
Bedrooms 3
Full Baths 2
Year Built 1959
Annual Tax Amount $6,409
Tax Year 2018
Lot Size 0.280 Acres
Lot Dimensions 116X60X153X96
Property Description
West Highlands split-level home with sub-basement! Hardwood floors under carpet in living room, dining room, bedrooms, stairs to 2nd level and hallway. This home has been well maintained and is move-in ready allowing you to update as you go. Corner lot with mature trees. Convenient to downtown Naperville which offers restaurants, shopping, Centennial Beach and the Riverwalk. Walk to Edwards Hospital or the Naperville Plaza Shopping Center with Trader Joes plus other shops and restaurants. Elmwood grade school is right around the corner while Lincoln Jr. High and Naperville Central High School are so close. AS-IS ESTATE SALE.
Location
State IL
County Du Page
Area Naperville
Rooms
Basement Full
Interior
Heating Natural Gas
Cooling Central Air
Fireplace N
Appliance Range, Dishwasher, Refrigerator, Washer, Dryer
Exterior
Exterior Feature Patio, Storms/Screens
Parking Features Attached
Garage Spaces 2.0
Community Features Curbs, Sidewalks, Street Lights, Street Paved
Roof Type Asphalt
Building
Lot Description Corner Lot
Sewer Public Sewer, Sewer-Storm
Water Lake Michigan
New Construction false
Schools
School District 203 , 203, 203
Others
HOA Fee Include None
Ownership Fee Simple
Special Listing Condition None
Read Less
Want to know what your home might be worth? Contact us for a FREE valuation!

Our team is ready to help you sell your home for the highest possible price ASAP

© 2024 Listings courtesy of MRED as distributed by MLS GRID. All Rights Reserved.
Bought with Ann deVane • john greene, Realtor

GET MORE INFORMATION





