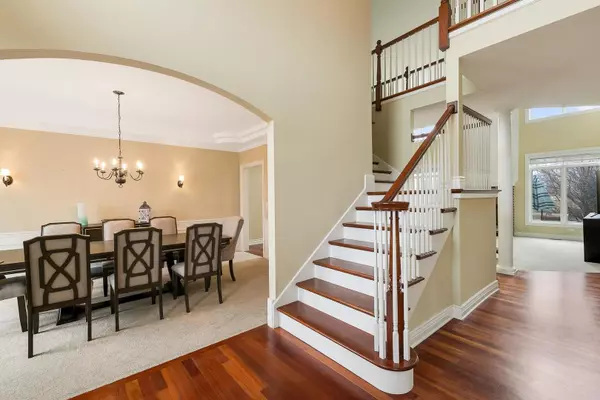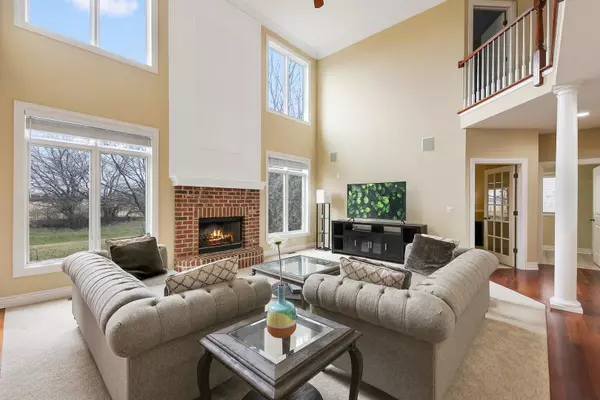$524,000
$523,900
For more information regarding the value of a property, please contact us for a free consultation.
5655 Rosinweed LN Naperville, IL 60564
4 Beds
4 Baths
3,811 SqFt
Key Details
Sold Price $524,000
Property Type Single Family Home
Sub Type Detached Single
Listing Status Sold
Purchase Type For Sale
Square Footage 3,811 sqft
Price per Sqft $137
Subdivision South Pointe
MLS Listing ID 10628223
Sold Date 04/01/20
Style Traditional
Bedrooms 4
Full Baths 4
HOA Fees $20/ann
Year Built 2003
Annual Tax Amount $13,573
Tax Year 2018
Lot Size 0.340 Acres
Lot Dimensions 85X176X86X176
Property Description
Custom Home in Highly Regarded South Pointe Subdivision with private yard and open floor plan. This impeccable home features over 3800 sq ft of open living space. Special attention to detail and White Trim Moldings can be found all over the house. NEW Carpet throughout the first floor, NEW Darker Hardwood Floors throughout the second floor, NEW Quartz Countertop in the Kitchen and Master Bath, Modern Glass Backsplash, NEW Dual Custom Closets in the Master Suite and NEW White Wood Blinds are just some of the upgrades that have been recently added. Kitchen has a huge center island with Stainless Steel appliances opening up to the 2 story Family Room with Catwalk and Brick Fireplace. Enjoy beautiful views from your luxurious Master Suite with bonus room that can be used as baby room or office and luxury master bath with dual sinks, separate shower and soaker tub. Convenient 2nd floor laundry. This home features 4 Full Baths including one on the main floor with an office/bedroom adjacent that is currently being used as an in-law suite. Unfinished basement with high ceiling is roughed in for plumbings and can be finished to create a dream space per your design. Enjoy this Naperville home in a pool community with park and all it has to offer!
Location
State IL
County Will
Area Naperville
Rooms
Basement Full
Interior
Interior Features Vaulted/Cathedral Ceilings, Skylight(s), Hardwood Floors, First Floor Bedroom, In-Law Arrangement, Second Floor Laundry, First Floor Full Bath
Heating Natural Gas
Cooling Central Air
Fireplaces Number 1
Fireplaces Type Gas Starter
Equipment Security System, Ceiling Fan(s), Sump Pump
Fireplace Y
Exterior
Parking Features Attached
Garage Spaces 3.0
Community Features Sidewalks, Street Lights, Street Paved
Building
Lot Description Landscaped
Sewer Public Sewer
Water Public
New Construction false
Schools
Elementary Schools Freedom Elementary School
Middle Schools Heritage Grove Middle School
High Schools Plainfield North High School
School District 202 , 202, 202
Others
HOA Fee Include Insurance
Ownership Fee Simple w/ HO Assn.
Special Listing Condition None
Read Less
Want to know what your home might be worth? Contact us for a FREE valuation!

Our team is ready to help you sell your home for the highest possible price ASAP

© 2024 Listings courtesy of MRED as distributed by MLS GRID. All Rights Reserved.
Bought with Penny O'Brien • Baird & Warner

GET MORE INFORMATION





