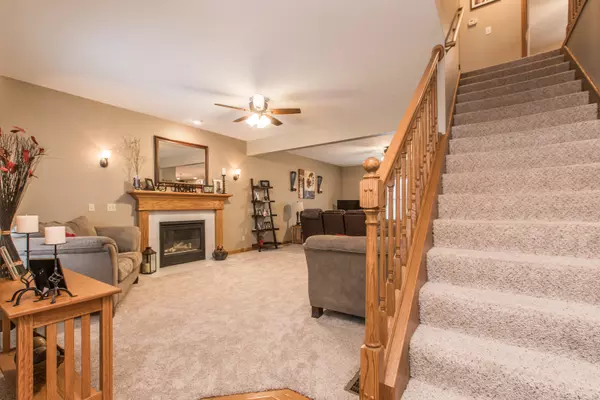$338,000
$359,900
6.1%For more information regarding the value of a property, please contact us for a free consultation.
3601 Baywood RD Bloomington, IL 61704
6 Beds
3.5 Baths
3,024 SqFt
Key Details
Sold Price $338,000
Property Type Single Family Home
Sub Type Detached Single
Listing Status Sold
Purchase Type For Sale
Square Footage 3,024 sqft
Price per Sqft $111
Subdivision Hawthorne Ii
MLS Listing ID 10620456
Sold Date 05/29/20
Style Traditional
Bedrooms 6
Full Baths 3
Half Baths 1
HOA Fees $29/ann
Year Built 1997
Annual Tax Amount $8,369
Tax Year 2018
Lot Size 0.401 Acres
Lot Dimensions 100X175
Property Description
Beautiful 6 bedroom home in Hawthorne II with space for everyone and tons of storage! Open Living & Family rooms flow into large eat in kitchen and 4-seasons room. Kitchen features granite counters, stainless appliances, pantry, tile backsplash and island with breakfast bar. Hardwood flooring in kitchen extends into formal Dining room and guest bath. Main floor Master bedroom with walk in closet and recently updated master bath including granite countertops, tile shower, and whirlpool tub. Four bedrooms on second floor with tons of closet space, full bath, and additional storage room with designated HVAC for 2nd floor. Entertain in the Huge, recently finished basement with view-out windows, wetbar area, 6th bedroom and full bath. Additional 18x8 unfinished storage room also in basement. Heated garage with 33ft deep 3rd stall is perfect for storing your boat or other outdoor toys! Enjoy the large, fenced backyard lined with mature evergreen trees from the composite deck or lower patio area. Additional 18x13 enclosed storage area under the 4 Seasons room. 9 foot ceilings throughout main level. Zoned HVAC.
Location
State IL
County Mc Lean
Area Bloomington
Rooms
Basement Full
Interior
Interior Features Vaulted/Cathedral Ceilings, Hardwood Floors, First Floor Bedroom, First Floor Laundry, First Floor Full Bath, Walk-In Closet(s)
Heating Natural Gas, Forced Air
Cooling Central Air
Fireplaces Number 1
Fireplaces Type Gas Log
Equipment CO Detectors, Ceiling Fan(s), Sprinkler-Lawn, Radon Mitigation System
Fireplace Y
Appliance Range, Microwave, Dishwasher, Refrigerator
Exterior
Exterior Feature Deck, Patio, Porch
Parking Features Attached
Garage Spaces 3.0
Community Features Curbs, Sidewalks, Street Lights, Street Paved
Building
Lot Description Fenced Yard, Mature Trees
Sewer Public Sewer
Water Public
New Construction false
Schools
Elementary Schools Benjamin Elementary
Middle Schools Evans Jr High
High Schools Normal Community High School
School District 5 , 5, 5
Others
HOA Fee Include Insurance
Ownership Fee Simple
Special Listing Condition None
Read Less
Want to know what your home might be worth? Contact us for a FREE valuation!

Our team is ready to help you sell your home for the highest possible price ASAP

© 2024 Listings courtesy of MRED as distributed by MLS GRID. All Rights Reserved.
Bought with Liliana Taimoorazi • Coldwell Banker Real Estate Group

GET MORE INFORMATION





