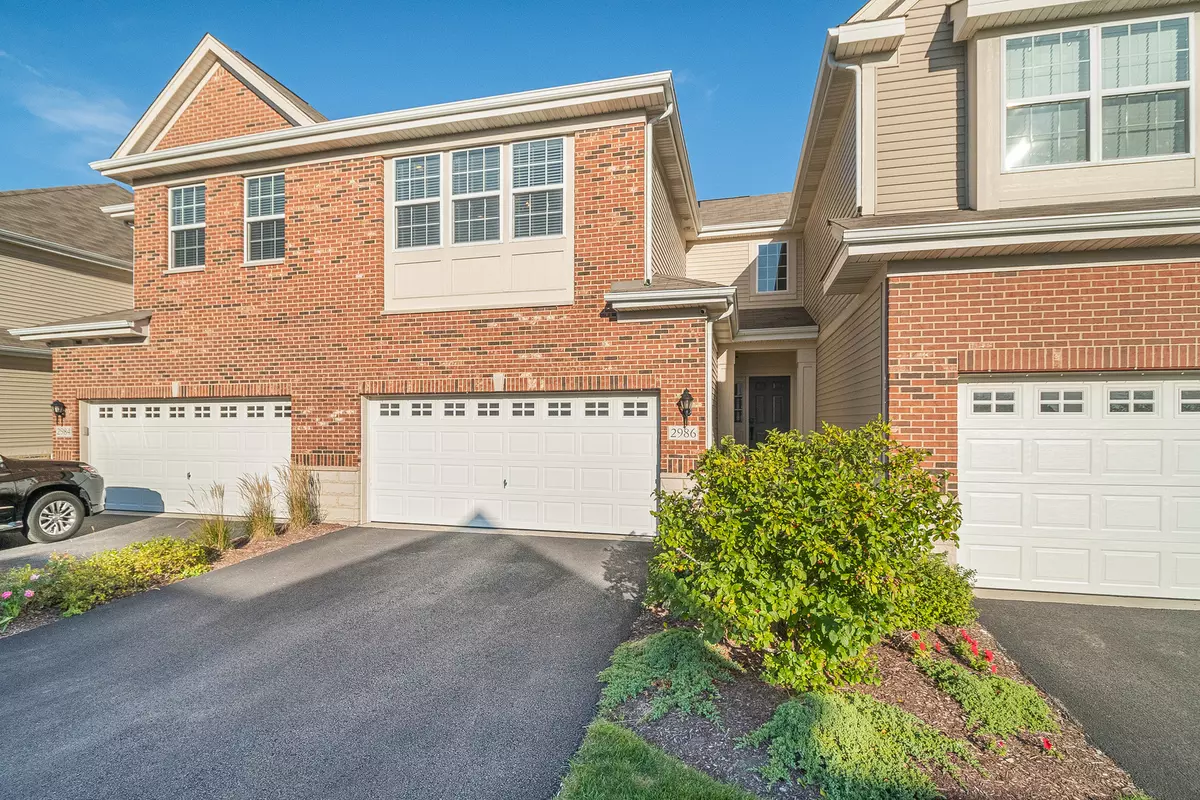$364,000
$389,000
6.4%For more information regarding the value of a property, please contact us for a free consultation.
2986 Henley LN Naperville, IL 60540
3 Beds
2.5 Baths
1,922 SqFt
Key Details
Sold Price $364,000
Property Type Townhouse
Sub Type Townhouse-2 Story
Listing Status Sold
Purchase Type For Sale
Square Footage 1,922 sqft
Price per Sqft $189
Subdivision Mayfair
MLS Listing ID 10541035
Sold Date 12/20/19
Bedrooms 3
Full Baths 2
Half Baths 1
HOA Fees $260/mo
Year Built 2015
Annual Tax Amount $7,499
Tax Year 2018
Lot Dimensions 36X71
Property Description
Welcome Home! High desirable Mayfair subdivision Newer construction two story, upgraded and maintained 3 bed, 2.1 bath home with basement. Open concept home perfect for entertaining. First floor features hardwood flooring, 42 inch cabinetry with granite countertops, stainless appliances, large island, upgraded light and plumbing fixtures. 9 ft ceilings, tons of natural light and a custom paver patio. Large family room and power room. Second story highlights include 3 bedrooms, laundry and a master suite with upgraded luxury bath, Walk in closet, and more. Full basement with rough in plumbing 2 car garage, close to shopping, Downtown Naperville and train/transportation. District 204 schools!
Location
State IL
County Du Page
Area Naperville
Rooms
Basement Full
Interior
Interior Features Hardwood Floors
Heating Natural Gas, Forced Air
Cooling Central Air
Equipment CO Detectors, Ceiling Fan(s), Sump Pump
Fireplace N
Appliance Range, Microwave, Dishwasher, Refrigerator, Washer, Dryer, Stainless Steel Appliance(s)
Exterior
Exterior Feature Patio
Parking Features Attached
Garage Spaces 2.0
Roof Type Asphalt
Building
Story 2
Sewer Public Sewer
Water Public
New Construction false
Schools
Elementary Schools Cowlishaw Elementary School
Middle Schools Hill Middle School
High Schools Metea Valley High School
School District 204 , 204, 204
Others
HOA Fee Include Water,Exterior Maintenance,Lawn Care,Snow Removal
Ownership Fee Simple w/ HO Assn.
Special Listing Condition None
Pets Allowed Cats OK, Dogs OK
Read Less
Want to know what your home might be worth? Contact us for a FREE valuation!

Our team is ready to help you sell your home for the highest possible price ASAP

© 2024 Listings courtesy of MRED as distributed by MLS GRID. All Rights Reserved.
Bought with Saul Ruiz • Redfin Corporation

GET MORE INFORMATION





