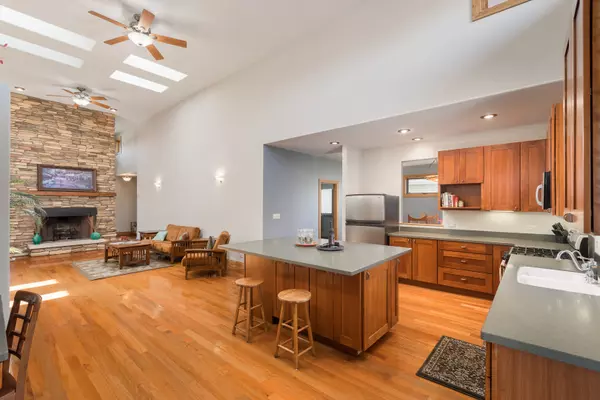$293,000
$296,000
1.0%For more information regarding the value of a property, please contact us for a free consultation.
1402 Anderson RD Elburn, IL 60119
4 Beds
3.5 Baths
2,500 SqFt
Key Details
Sold Price $293,000
Property Type Single Family Home
Sub Type Detached Single
Listing Status Sold
Purchase Type For Sale
Square Footage 2,500 sqft
Price per Sqft $117
Subdivision Blackberry Creek
MLS Listing ID 09947256
Sold Date 12/17/18
Style Prairie
Bedrooms 4
Full Baths 3
Half Baths 1
HOA Fees $20/ann
Year Built 2005
Annual Tax Amount $14,370
Tax Year 2017
Lot Dimensions 100X139X101X123
Property Description
This Frank Lloyd Wright style custom home is a gem of the neighborhood with its striking curb appeal, 5000 square feet of living space, unique floor plan, and superb craftsmanship & interior finishes. The flowing open concept incorporates vaulted ceilings, extensive lighting, and a series of skylights and ceiling fans that produce a spacious and comfortable atmosphere. The interior is punctuated by an impressive, floor-to-ceiling stone fireplace. The suave kitchen is roomy and practical with tall, modern cabinetry and a large 5'x4' island. The first floor incorporates the master suite, 2 additional bedrooms, family room, kitchen, laundry room, office and sitting area. The massive finished basement offers a 4th bedroom and full bathroom, as well as a dream entertainment space comprised of an additional family room with fireplace, extended bar, wine cellar, and theater/music room. Add a boiler to enjoy heated basement floors-the system is set up!
Location
State IL
County Kane
Area Elburn
Rooms
Basement Full
Interior
Interior Features Vaulted/Cathedral Ceilings, Skylight(s), Bar-Dry, Hardwood Floors, First Floor Bedroom, First Floor Laundry
Heating Natural Gas
Cooling Central Air
Fireplaces Number 2
Fireplaces Type Wood Burning, Attached Fireplace Doors/Screen, Gas Starter
Equipment Humidifier, Water-Softener Owned, Ceiling Fan(s), Sump Pump
Fireplace Y
Appliance Range, Microwave, Dishwasher, Disposal
Exterior
Exterior Feature Deck, Porch
Garage Attached
Garage Spaces 3.0
Community Features Sidewalks, Street Lights, Street Paved
Waterfront false
Roof Type Asphalt
Building
Lot Description Common Grounds, Corner Lot
Sewer Public Sewer
Water Public
New Construction false
Schools
Elementary Schools Blackberry Creek Elementary Scho
Middle Schools Kaneland Middle School
High Schools Kaneland High School
School District 302 , 302, 302
Others
HOA Fee Include Other
Ownership Fee Simple w/ HO Assn.
Special Listing Condition Short Sale
Read Less
Want to know what your home might be worth? Contact us for a FREE valuation!

Our team is ready to help you sell your home for the highest possible price ASAP

© 2024 Listings courtesy of MRED as distributed by MLS GRID. All Rights Reserved.
Bought with Redfin Corporation

GET MORE INFORMATION





