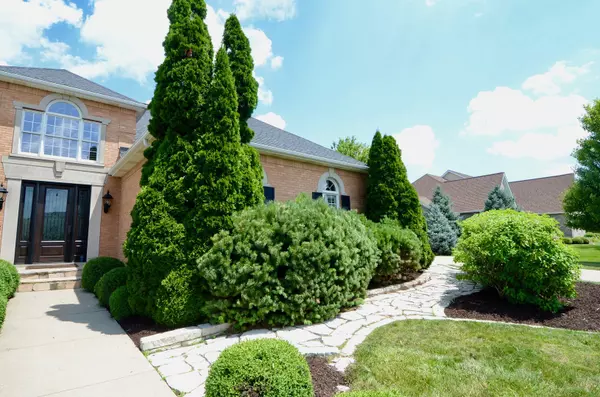$405,000
$414,900
2.4%For more information regarding the value of a property, please contact us for a free consultation.
2 Currie CT Bloomington, IL 61704
5 Beds
4.5 Baths
2,933 SqFt
Key Details
Sold Price $405,000
Property Type Single Family Home
Sub Type Detached Single
Listing Status Sold
Purchase Type For Sale
Square Footage 2,933 sqft
Price per Sqft $138
Subdivision Hawthorne Ii
MLS Listing ID 10435489
Sold Date 12/15/20
Style Traditional
Bedrooms 5
Full Baths 4
Half Baths 1
HOA Fees $29/ann
Year Built 2001
Annual Tax Amount $11,919
Tax Year 2018
Lot Size 0.480 Acres
Lot Dimensions 140 X 150
Property Description
Stunning all brick two story on corner lot with wrought iron fencing with brick columns with lights All exterior lights were installed May 2019, all LED's with dusk to dawn sensor. Stone approach, elegant front door, flagstone edging, newer roof 2013, irrigation system, granite tops, tile backsplash, plantation shutters thru-out--even garage, walnut wood floors, layered crown molding, Book cases built in, 2 story all glass great room, Open area upstairs, spacious lower level with full bath, big family room, NEW HVAC SYSTEM installed May 2019, NEW WATER HEATER Feb 2020 Great neighborhood with access to walking around beautiful Hawthorne II Lake.
Location
State IL
County Mc Lean
Area Bloomington
Rooms
Basement Full
Interior
Interior Features Vaulted/Cathedral Ceilings, Hardwood Floors, First Floor Bedroom, First Floor Laundry, Built-in Features, Walk-In Closet(s)
Heating Natural Gas, Forced Air
Cooling Central Air
Fireplaces Number 1
Fireplaces Type Gas Log, Attached Fireplace Doors/Screen
Equipment Security System, Ceiling Fan(s), Sprinkler-Lawn
Fireplace Y
Appliance Dishwasher, Refrigerator, Range, Microwave
Laundry Gas Dryer Hookup, Electric Dryer Hookup
Exterior
Exterior Feature Patio
Parking Features Attached
Garage Spaces 3.0
Community Features Lake, Curbs, Sidewalks, Street Lights, Street Paved
Roof Type Asphalt
Building
Lot Description Fenced Yard, Mature Trees, Landscaped
Sewer Public Sewer
Water Public
New Construction false
Schools
Elementary Schools Benjamin Elementary
Middle Schools Evans Jr High
High Schools Normal Community High School
School District 5 , 5, 5
Others
HOA Fee Include None
Ownership Fee Simple
Special Listing Condition None
Read Less
Want to know what your home might be worth? Contact us for a FREE valuation!

Our team is ready to help you sell your home for the highest possible price ASAP

© 2024 Listings courtesy of MRED as distributed by MLS GRID. All Rights Reserved.
Bought with Bryan Dillow • RE/MAX Rising

GET MORE INFORMATION





