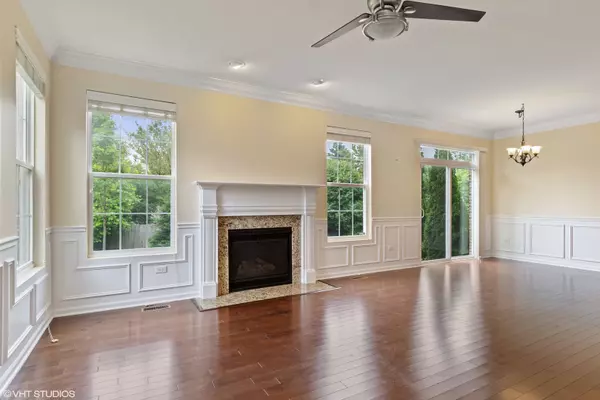$419,000
$429,900
2.5%For more information regarding the value of a property, please contact us for a free consultation.
1012 Ravendale CT Naperville, IL 60540
3 Beds
3 Baths
2,174 SqFt
Key Details
Sold Price $419,000
Property Type Townhouse
Sub Type Townhouse-2 Story
Listing Status Sold
Purchase Type For Sale
Square Footage 2,174 sqft
Price per Sqft $192
Subdivision Mayfair
MLS Listing ID 10408340
Sold Date 09/05/19
Bedrooms 3
Full Baths 2
Half Baths 2
HOA Fees $244/mo
Rental Info Yes
Year Built 2012
Annual Tax Amount $8,476
Tax Year 2017
Lot Dimensions 2418
Property Description
WE HAVE VERBAL AGREED SALE. Enjoy the large yard with this Cul-de-Sac, End Unit in the coveted MayFair subdivision. You would think it was a builder's model with the popular "Columbus" Open floor plan. Beautiful Mahogany Hardwood Floors, Wainscot and Custom Crown Molding throughout. 42" Mahogany Cabinets, Granite counter tops, Stainless Steel appliances and generous Walk-in Pantry. Beautiful Stained Rails with Iron Spindles. Warm Gas Log Fireplace for those chilly Winter evenings. Master Bath features Granite counters, Private Luxury Bath and Separate Shower. Large Walk-in Closet with hidden access to dual entry Upstairs Laundry. Sizable additional Bedrooms with Walk-in Closets. Double Sinks in 2nd floor bath. Paver Patio with Spacious Yard for Entertaining. Ample Full Finished Basement with Bathroom, and nicely finished Family Room for a total of over 3100 sq ft. Scenic Parks, Gazebo and Walking Paths. Very close to Shopping, Whole Foods, Health Club, Restaurants & Grade school.
Location
State IL
County Du Page
Area Naperville
Rooms
Basement Full
Interior
Interior Features Vaulted/Cathedral Ceilings, Hardwood Floors, Second Floor Laundry, Storage, Walk-In Closet(s)
Heating Natural Gas
Cooling Central Air
Fireplaces Number 1
Fireplaces Type Gas Log, Gas Starter
Equipment TV-Cable, CO Detectors, Ceiling Fan(s), Sump Pump
Fireplace Y
Appliance Range, Microwave, Dishwasher, Washer, Dryer, Disposal, Stainless Steel Appliance(s)
Exterior
Exterior Feature Porch, Brick Paver Patio, Storms/Screens, End Unit
Parking Features Attached
Garage Spaces 2.0
Amenities Available Park
Roof Type Asphalt
Building
Lot Description Cul-De-Sac, Landscaped
Story 2
Sewer Public Sewer
Water Lake Michigan
New Construction false
Schools
Elementary Schools Cowlishaw Elementary School
Middle Schools Hill Middle School
High Schools Metea Valley High School
School District 204 , 204, 204
Others
HOA Fee Include Water,Insurance,Exterior Maintenance,Lawn Care,Snow Removal
Ownership Fee Simple w/ HO Assn.
Special Listing Condition None
Pets Allowed Cats OK, Dogs OK
Read Less
Want to know what your home might be worth? Contact us for a FREE valuation!

Our team is ready to help you sell your home for the highest possible price ASAP

© 2024 Listings courtesy of MRED as distributed by MLS GRID. All Rights Reserved.
Bought with Moin Haque • Coldwell Banker Residential

GET MORE INFORMATION





