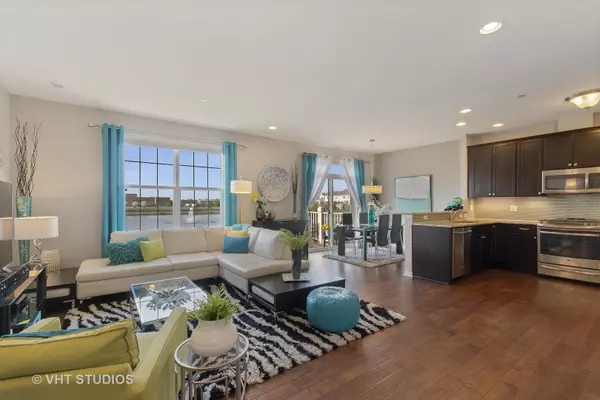$380,000
$389,900
2.5%For more information regarding the value of a property, please contact us for a free consultation.
2814 Henley LN Naperville, IL 60540
2 Beds
2.5 Baths
2,020 SqFt
Key Details
Sold Price $380,000
Property Type Townhouse
Sub Type Townhouse-2 Story
Listing Status Sold
Purchase Type For Sale
Square Footage 2,020 sqft
Price per Sqft $188
Subdivision Mayfair
MLS Listing ID 10417060
Sold Date 08/20/19
Bedrooms 2
Full Baths 2
Half Baths 1
HOA Fees $260/mo
Rental Info Yes
Year Built 2014
Annual Tax Amount $7,201
Tax Year 2018
Lot Dimensions 26 X 69
Property Description
Absolutely immaculate and unbelievably upgraded pond view unit in Mayfair! Most listings say "shows like a model." This unit literally shows better than the model. Seller spared no expense on upgrades when building. Gorgeous wide plank handscraped hardwoods and soaring 9ft ceilings throughout first floor. Incredible view of the pond, fountain and walking path from multiple angles! Gorgeous kitchen complete with 42" cabinets (w/ upgraded crown moulding), granite tops, glass tile backsplash, & recessed lighting. Full lookout basement w/ bathroom rough in! Seller installed a brick paver patio complete with wall mounted heater on the lower level of rear exterior for even more space to enjoy your incredible view. Huge 2nd floor loft with upgraded 9ft tray ceiling makes for an incredible extra living space! Find list of improvements under "Addtl Information."
Location
State IL
County Du Page
Area Naperville
Rooms
Basement Full, English
Interior
Interior Features Vaulted/Cathedral Ceilings, Hardwood Floors, First Floor Laundry, Laundry Hook-Up in Unit, Walk-In Closet(s)
Heating Natural Gas, Forced Air
Cooling Central Air
Equipment TV-Cable, Security System, CO Detectors, Ceiling Fan(s), Sump Pump
Fireplace N
Exterior
Exterior Feature Deck, Patio, Fire Pit
Parking Features Attached
Garage Spaces 2.0
Amenities Available Bike Room/Bike Trails
Roof Type Asphalt
Building
Lot Description Pond(s), Water View
Story 2
Sewer Public Sewer
Water Public
New Construction false
Schools
Elementary Schools Cowlishaw Elementary School
Middle Schools Hill Middle School
High Schools Metea Valley High School
School District 204 , 204, 204
Others
HOA Fee Include Insurance,Exterior Maintenance,Lawn Care,Snow Removal
Ownership Fee Simple w/ HO Assn.
Special Listing Condition None
Pets Allowed Cats OK, Dogs OK
Read Less
Want to know what your home might be worth? Contact us for a FREE valuation!

Our team is ready to help you sell your home for the highest possible price ASAP

© 2024 Listings courtesy of MRED as distributed by MLS GRID. All Rights Reserved.
Bought with Terry Bunch • Century 21 Affiliated

GET MORE INFORMATION





