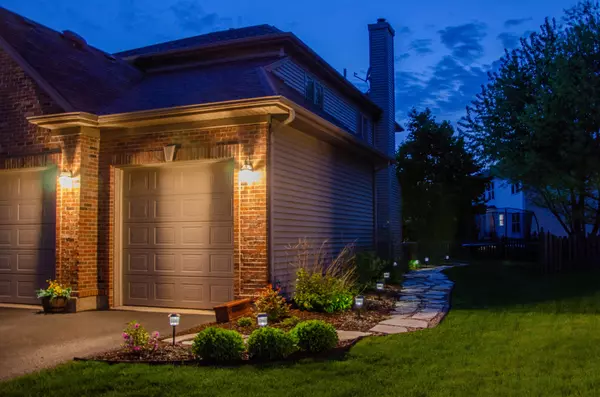$369,000
$374,999
1.6%For more information regarding the value of a property, please contact us for a free consultation.
513 WATERFORD DR Oswego, IL 60543
5 Beds
3 Baths
3,180 SqFt
Key Details
Sold Price $369,000
Property Type Single Family Home
Sub Type Detached Single
Listing Status Sold
Purchase Type For Sale
Square Footage 3,180 sqft
Price per Sqft $116
Subdivision Mill Race Creek
MLS Listing ID 10391469
Sold Date 07/29/19
Bedrooms 5
Full Baths 2
Half Baths 2
HOA Fees $26/mo
Year Built 2004
Annual Tax Amount $10,277
Tax Year 2018
Lot Size 10,014 Sqft
Lot Dimensions 65 X 119 X 84 X 117
Property Description
15K price drop! One of a kind stunning custom 5 bed room 2.2 bath house that is beautifully decorated with all the high end features you are looking for. 1st floor open floor plan features 9' Ceilings, Radiant Brazilian Cherry Hardwood floors, Triple Crown molding. Plantation shutters on all windows. Kitchen features Island with breakfast bar, all SS appliances with a wine fridge, beautiful granite counters, and maple cabinets. Kitchen sliding glass doors lead to Paver Patio(built in Weber BBQ) w/ Pond Views. Fantastic Master Suite w/ huge double access walk-In closet. Great finished basement with a very cool wet bar, home theater area, game area and a 5th bed room. Commercial W-Fi throughout home. Short walk to Old Post Elementary School, Pearce's Ford Park, walking paths, tennis courts and more! Great Access to Shopping, Commuter Routes & 308 Schools. This home is truly move in ready and it shows better than a model home! Motivated seller. Make your appointment to see it now!
Location
State IL
County Kendall
Area Oswego
Rooms
Basement Full
Interior
Interior Features Vaulted/Cathedral Ceilings, Skylight(s), Hardwood Floors, First Floor Laundry
Heating Natural Gas, Forced Air
Cooling Central Air
Fireplaces Number 1
Fireplaces Type Gas Log, Gas Starter
Equipment Humidifier, Ceiling Fan(s), Sump Pump
Fireplace Y
Appliance Range, Dishwasher, Refrigerator, Washer, Dryer, Disposal, Stainless Steel Appliance(s), Wine Refrigerator
Exterior
Exterior Feature Brick Paver Patio
Parking Features Attached
Garage Spaces 3.0
Community Features Sidewalks, Street Lights, Street Paved
Roof Type Asphalt
Building
Lot Description Landscaped, Pond(s)
Sewer Public Sewer
Water Lake Michigan
New Construction false
Schools
Elementary Schools Old Post Elementary School
Middle Schools Thompson Junior High School
High Schools Oswego High School
School District 308 , 308, 308
Others
HOA Fee Include Other
Ownership Fee Simple w/ HO Assn.
Special Listing Condition None
Read Less
Want to know what your home might be worth? Contact us for a FREE valuation!

Our team is ready to help you sell your home for the highest possible price ASAP

© 2024 Listings courtesy of MRED as distributed by MLS GRID. All Rights Reserved.
Bought with Rosie Gonzalez • Coldwell Banker Residential

GET MORE INFORMATION





