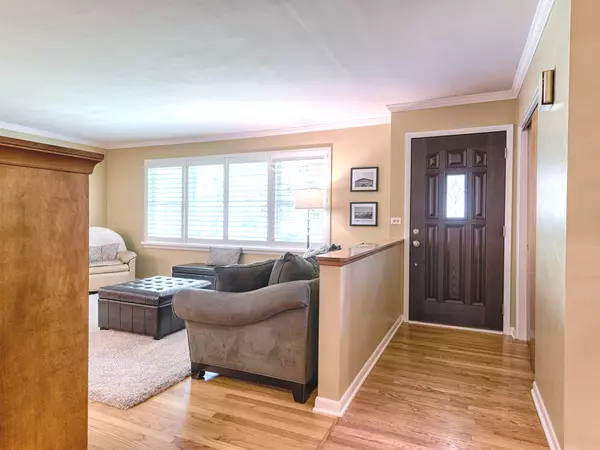$370,000
$365,000
1.4%For more information regarding the value of a property, please contact us for a free consultation.
330 Robin Hill DR Naperville, IL 60540
4 Beds
2.5 Baths
2,211 SqFt
Key Details
Sold Price $370,000
Property Type Single Family Home
Sub Type Detached Single
Listing Status Sold
Purchase Type For Sale
Square Footage 2,211 sqft
Price per Sqft $167
Subdivision West Highlands
MLS Listing ID 10391192
Sold Date 07/26/19
Style Tri-Level
Bedrooms 4
Full Baths 2
Half Baths 1
Year Built 1959
Annual Tax Amount $6,898
Tax Year 2017
Lot Size 9,875 Sqft
Lot Dimensions 80X122X81X124
Property Description
Adorable and well maintained 4 BEDROOM home in the West Highlands! Fourth bedroom is on the main level and is a perfect MASTER SUITE OR INLAW SUITE, with a private half bath and walk in closet! The kitchen is beautifully done with QUARTZ countertops and STAINLESS STEEL appliances! A true eat-in kitchen with space for a full sized table. The kitchen even has a pantry! Separate dining room and living room with hardwood floors completes the main level. The upper level has 3 bedrooms with ALL HARDWOOD FLOORS and a full bath and two linen closets. The lower level has a lovely family room, true laundry room with storage and A SEPARATE OFFICE SPACE. The entire lot is beautifully landscaped. Enjoy the privacy of the backyard with a BEAUTIFUL NEW CEDAR FENCE, STAMPED CONCRETE PATIO AND SHED. Home also has newer Marvin windows installed in 2012. Lots of space in this home including a cemented crawl with lots of storage including a shed! This well maintained home is waiting for new owners!
Location
State IL
County Du Page
Area Naperville
Rooms
Basement None
Interior
Interior Features Hardwood Floors, First Floor Bedroom, In-Law Arrangement, Walk-In Closet(s)
Heating Natural Gas
Cooling Central Air
Fireplaces Number 1
Fireplaces Type Gas Log, Gas Starter
Equipment CO Detectors, Ceiling Fan(s), Sump Pump
Fireplace Y
Appliance Range, Microwave, Dishwasher, Refrigerator, Washer, Dryer, Stainless Steel Appliance(s)
Exterior
Exterior Feature Stamped Concrete Patio, Storms/Screens
Parking Features Attached
Garage Spaces 1.0
Community Features Sidewalks, Street Lights, Street Paved
Roof Type Asphalt
Building
Lot Description Fenced Yard, Landscaped, Mature Trees
Sewer Public Sewer
Water Public
New Construction false
Schools
Elementary Schools Elmwood Elementary School
Middle Schools Lincoln Junior High School
High Schools Naperville Central High School
School District 203 , 203, 203
Others
HOA Fee Include None
Ownership Fee Simple
Special Listing Condition None
Read Less
Want to know what your home might be worth? Contact us for a FREE valuation!

Our team is ready to help you sell your home for the highest possible price ASAP

© 2024 Listings courtesy of MRED as distributed by MLS GRID. All Rights Reserved.
Bought with Patrick Turley • Keller Williams Premiere Properties

GET MORE INFORMATION





