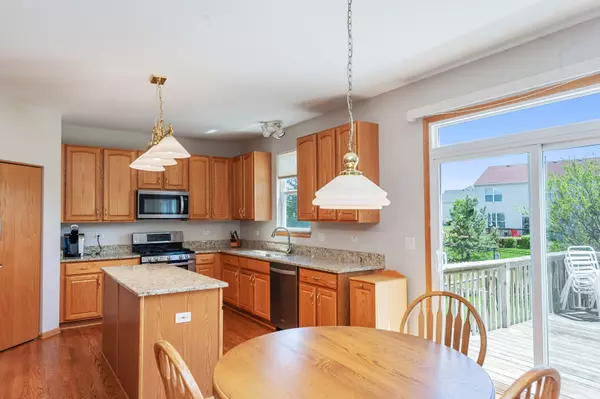$298,750
$319,900
6.6%For more information regarding the value of a property, please contact us for a free consultation.
3539 High Ridge RD Carpentersville, IL 60110
4 Beds
2.5 Baths
2,912 SqFt
Key Details
Sold Price $298,750
Property Type Single Family Home
Sub Type Detached Single
Listing Status Sold
Purchase Type For Sale
Square Footage 2,912 sqft
Price per Sqft $102
Subdivision Spring Acres Hills
MLS Listing ID 10342013
Sold Date 08/01/19
Style Contemporary
Bedrooms 4
Full Baths 2
Half Baths 1
HOA Fees $16/ann
Year Built 2002
Annual Tax Amount $9,259
Tax Year 2018
Lot Size 0.340 Acres
Lot Dimensions 56X53X149X7X171
Property Description
Huge Cardiff Model built by Neuman Homes w/large fenced in yard located on a culdesac.Upgraded brick front, cute front porch & dramatic entryway. First floor den, Laundry rm,(owners use this rm for storage-but all set for W/D) large family rm with vaulted ceilings & 6 extra windows. Chef's kitchen, beautiful granite counter tops & brand new D/W, newer refig,5 burner gas stove,walk in pantry,center island,& pull out shelves throughout the kitchen.Dr & LR + 1/2 bth,round out the fst fl.Newly redone beautiful hardwood fls in entry & kitchen.2nd fl,master suite w/brand new beautiful Lux shower,double bowl sinks! 3 other beds, hall bth with redone ceramic flooring.Full basement plumbed for full bth. Whole house has been freshly painted & all carpeting cleaned. And a new roof 2016! Ready for new owner!
Location
State IL
County Kane
Area Carpentersville
Rooms
Basement Full
Interior
Interior Features Vaulted/Cathedral Ceilings, Hardwood Floors, First Floor Laundry, Walk-In Closet(s)
Heating Natural Gas, Forced Air
Cooling Central Air
Fireplaces Number 1
Fireplaces Type Attached Fireplace Doors/Screen, Gas Log, Gas Starter
Equipment Water-Softener Rented, TV-Cable, CO Detectors, Sump Pump
Fireplace Y
Appliance Range, Microwave, Dishwasher, Refrigerator, Washer, Dryer, Disposal, Stainless Steel Appliance(s), Water Softener Rented
Exterior
Exterior Feature Deck, Porch, Storms/Screens
Parking Features Attached
Garage Spaces 3.0
Community Features Sidewalks, Street Lights, Street Paved
Roof Type Asphalt
Building
Lot Description Cul-De-Sac, Fenced Yard
Sewer Public Sewer
Water Public
New Construction false
Schools
High Schools H D Jacobs High School
School District 300 , 300, 300
Others
HOA Fee Include Other
Ownership Fee Simple
Special Listing Condition None
Read Less
Want to know what your home might be worth? Contact us for a FREE valuation!

Our team is ready to help you sell your home for the highest possible price ASAP

© 2024 Listings courtesy of MRED as distributed by MLS GRID. All Rights Reserved.
Bought with Mark Chereso • Gateway Realty LLC

GET MORE INFORMATION





