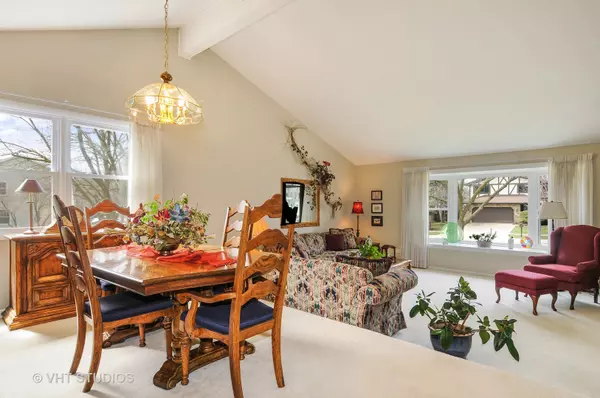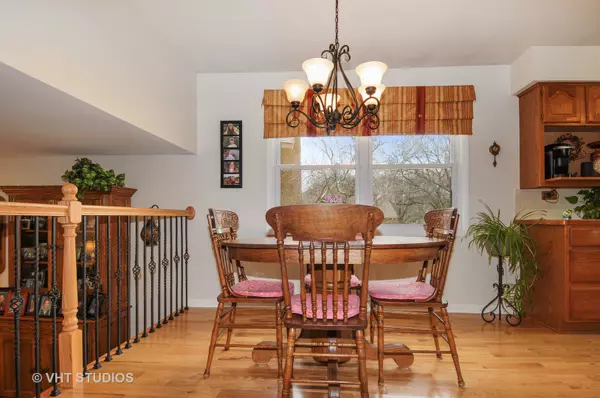$414,900
$419,900
1.2%For more information regarding the value of a property, please contact us for a free consultation.
1036 Williamsburg DR Naperville, IL 60540
4 Beds
3 Baths
2,377 SqFt
Key Details
Sold Price $414,900
Property Type Single Family Home
Sub Type Detached Single
Listing Status Sold
Purchase Type For Sale
Square Footage 2,377 sqft
Price per Sqft $174
Subdivision Hobson West
MLS Listing ID 10332679
Sold Date 06/21/19
Style Traditional
Bedrooms 4
Full Baths 3
HOA Fees $47/ann
Year Built 1978
Annual Tax Amount $8,521
Tax Year 2017
Lot Size 10,833 Sqft
Lot Dimensions 117X90X126X90
Property Description
Immaculately maintained unique floor plan with vaulted ceilings and fabulous floor plan just right for the entire family. New roof! New siding & gutters! New chimney & firebox. Newer hardwood floors! Just recently remodeled Master and hall baths with gorgeous travertine stone tile! 4 upstairs bedrooms! 3 full baths! Main floor Family room has entrance to outside with sliding glass doors or entrance to fenced in side-yard. Brick paver patio and delightful shade make entertaining a joy! Lower Level Rec Room for man cave or kid's hide-out. Tons of Storage! It's hard to find this much space and have it so beautifully maintained and all in Hobson West subdivision with swimming pool and tennis courts. Close to town, north of 75th with walk to shopping as well. Naperville's Award winning 203 schools, library, and park district complete the perfect package. Fabulous amenities!
Location
State IL
County Du Page
Area Naperville
Rooms
Basement Partial
Interior
Interior Features Vaulted/Cathedral Ceilings, Hardwood Floors, First Floor Laundry, First Floor Full Bath
Heating Natural Gas, Forced Air
Cooling Central Air
Fireplaces Number 1
Fireplaces Type Wood Burning, Gas Starter
Fireplace Y
Appliance Range, Microwave, Refrigerator
Exterior
Exterior Feature Brick Paver Patio, Storms/Screens
Parking Features Attached
Garage Spaces 2.0
Community Features Pool, Tennis Courts, Sidewalks, Street Lights, Street Paved
Roof Type Asphalt
Building
Lot Description Corner Lot
Sewer Public Sewer
Water Lake Michigan
New Construction false
Schools
Elementary Schools Elmwood Elementary School
Middle Schools Lincoln Junior High School
High Schools Naperville Central High School
School District 203 , 203, 203
Others
HOA Fee Include Pool
Ownership Fee Simple
Special Listing Condition None
Read Less
Want to know what your home might be worth? Contact us for a FREE valuation!

Our team is ready to help you sell your home for the highest possible price ASAP

© 2024 Listings courtesy of MRED as distributed by MLS GRID. All Rights Reserved.
Bought with Richard Vesely • Coldwell Banker Residential

GET MORE INFORMATION





