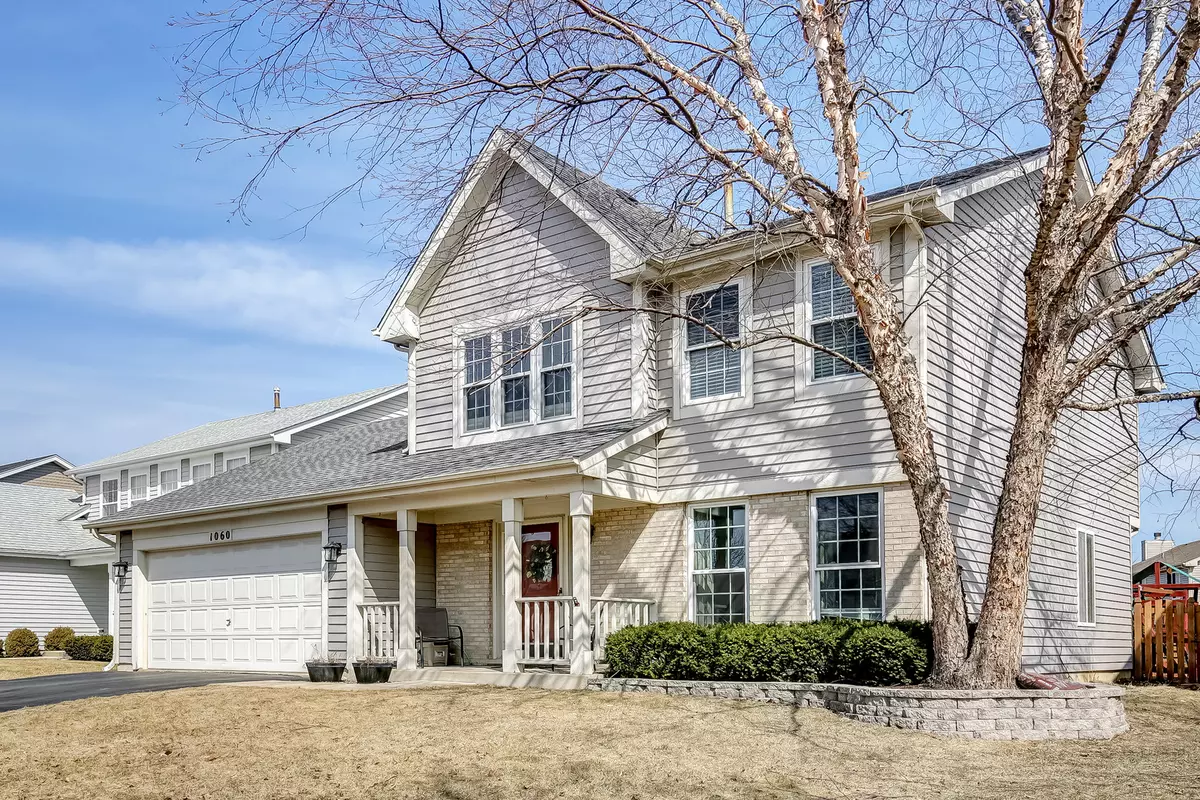$315,000
$319,000
1.3%For more information regarding the value of a property, please contact us for a free consultation.
1060 Selma LN Naperville, IL 60540
3 Beds
2.5 Baths
1,667 SqFt
Key Details
Sold Price $315,000
Property Type Single Family Home
Sub Type Detached Single
Listing Status Sold
Purchase Type For Sale
Square Footage 1,667 sqft
Price per Sqft $188
Subdivision Lakewood Crossing
MLS Listing ID 10308976
Sold Date 05/21/19
Style Traditional
Bedrooms 3
Full Baths 2
Half Baths 1
HOA Fees $10/ann
Year Built 1994
Annual Tax Amount $6,018
Tax Year 2017
Lot Size 6,534 Sqft
Lot Dimensions 112X63X114X55
Property Description
Welcome to Lakewood Crossing! This home features 3 beds and 2.1 baths with many updates over the last 5 years. The bright and white kitchen is open to the family room separated by an eating area with gorgeous back yard views through sliding glass door. The kitchen boasts granite counters, mosaic backsplash, refinished cabinets, and all but one appliance is SS. The LR and DR are beautifully combined in L-shape and 3 exposures flood the rooms with natural light. 3 bedrooms, 2 full baths and W/D all upstairs. En-suite master & bath tastefully appointed with WIC. The giant yard with new 5 foot fence, paver patio, shed, playset, fire pit and mature trees will become your summer retreat. 2 car attached garage lined with tons of shelving. Covered front porch and professional landscaping = charm! Award winning School District 204. Superb location near town, schools, restaurants, parks & walking trails. Less than 1 mile from Starbucks, Nordstrom Rack, Walmart & Whole Foods.
Location
State IL
County Du Page
Area Naperville
Rooms
Basement None
Interior
Interior Features Wood Laminate Floors, Second Floor Laundry, Walk-In Closet(s)
Heating Natural Gas, Forced Air
Cooling Central Air
Equipment TV-Cable, CO Detectors, Ceiling Fan(s), Radon Mitigation System
Fireplace N
Appliance Range, Microwave, Dishwasher, Refrigerator, Washer, Dryer
Exterior
Exterior Feature Patio
Parking Features Attached
Garage Spaces 2.0
Community Features Sidewalks, Street Lights, Street Paved
Roof Type Asphalt
Building
Lot Description Fenced Yard
Sewer Public Sewer
Water Lake Michigan, Public
New Construction false
Schools
Elementary Schools Cowlishaw Elementary School
Middle Schools Hill Middle School
High Schools Metea Valley High School
School District 204 , 204, 204
Others
HOA Fee Include Insurance
Ownership Fee Simple
Special Listing Condition None
Read Less
Want to know what your home might be worth? Contact us for a FREE valuation!

Our team is ready to help you sell your home for the highest possible price ASAP

© 2024 Listings courtesy of MRED as distributed by MLS GRID. All Rights Reserved.
Bought with Megan Campbell Barnitz • Baird & Warner

GET MORE INFORMATION





