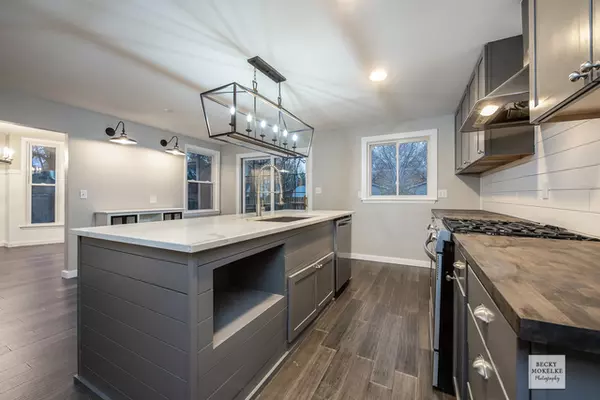$207,000
$210,000
1.4%For more information regarding the value of a property, please contact us for a free consultation.
509 Cedar ST Sandwich, IL 60548
4 Beds
2 Baths
2,518 SqFt
Key Details
Sold Price $207,000
Property Type Single Family Home
Sub Type Detached Single
Listing Status Sold
Purchase Type For Sale
Square Footage 2,518 sqft
Price per Sqft $82
MLS Listing ID 10149937
Sold Date 02/08/19
Style Traditional
Bedrooms 4
Full Baths 2
Year Built 1927
Annual Tax Amount $4,538
Tax Year 2017
Lot Size 0.254 Acres
Lot Dimensions 87X126X89X125
Property Description
Gorgeously Updated! This move-in-ready beauty has been extensively updated with all the pretty fixtures, new finishes and modern amenities you've been dreaming about! A big front porch, new bamboo floors, and the original, curving staircase hint at what's to come as you enter. Next up: a dream kitchen with a big center island/breakfast bar topped with a gorgeous quartz counter, a coffee bar, SS appliances, and gray cabinets with chopping block tops to either side of the stove! The living room & dining room features a bay bump out lined with windows, custom trim and a shiplap accent surrounding the fireplace. A huge screened porch overlooks the fenced backyard with a deck, storage shed and plenty of room for an extra garage! More highlights: a 1st floor bedroom suite with a sliding barn door to the full bathroom; big master bedroom with a sitting area; 2nd floor laundry room; new bathroom fixtures & tile; new light fixtures; new carpet & paint; and all of the windows have been upgraded!
Location
State IL
County De Kalb
Area Sandwich
Rooms
Basement Partial
Interior
Interior Features Hardwood Floors, First Floor Bedroom, Second Floor Laundry, First Floor Full Bath
Heating Natural Gas, Forced Air
Cooling Central Air
Fireplaces Number 1
Equipment CO Detectors, Ceiling Fan(s), Sump Pump
Fireplace Y
Appliance Range, Dishwasher, Refrigerator, Stainless Steel Appliance(s), Range Hood
Exterior
Exterior Feature Deck, Porch, Porch Screened, Storms/Screens
Parking Features Attached
Garage Spaces 1.0
Community Features Street Lights, Street Paved
Roof Type Asphalt
Building
Lot Description Fenced Yard
Sewer Public Sewer
Water Public
New Construction false
Schools
School District 430 , 430, 430
Others
HOA Fee Include None
Ownership Fee Simple
Special Listing Condition None
Read Less
Want to know what your home might be worth? Contact us for a FREE valuation!

Our team is ready to help you sell your home for the highest possible price ASAP

© 2024 Listings courtesy of MRED as distributed by MLS GRID. All Rights Reserved.
Bought with john greene, Realtor

GET MORE INFORMATION





