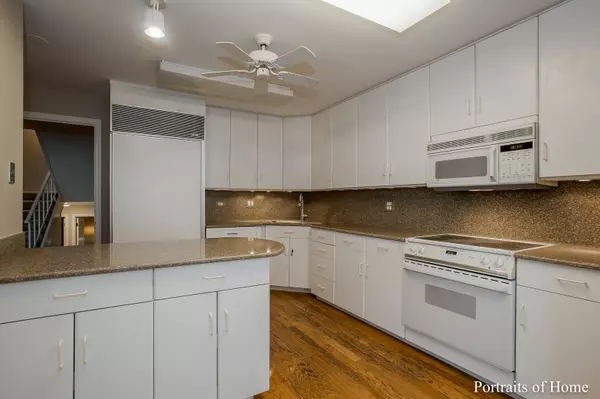$460,000
$459,000
0.2%For more information regarding the value of a property, please contact us for a free consultation.
1500 Sheridan RD #3B Wilmette, IL 60091
4 Beds
3 Baths
2,200 SqFt
Key Details
Sold Price $460,000
Property Type Condo
Sub Type High Rise (7+ Stories)
Listing Status Sold
Purchase Type For Sale
Square Footage 2,200 sqft
Price per Sqft $209
MLS Listing ID 10163852
Sold Date 02/05/19
Bedrooms 4
Full Baths 2
Half Baths 2
HOA Fees $1,719/mo
Rental Info No
Year Built 1970
Annual Tax Amount $8,004
Tax Year 2016
Lot Dimensions COMMON GROUNDS
Property Description
Stunning lake views in this 4 bedroom split-level condo, with 2 full and 2 half baths, with stairs connecting three levels of living space. Freshly painted, new carpet and fixtures. On the main level, hardwood floors surround the large living room with L-shaped dining room, kitchen & powder room. The second level features a large master bedroom with large closets and spacious bath.The second bedroom makes a great office! The lower level has 2 bedrooms and 2 baths with wet bar. In-unit laundry & 5 AC units. Entertain well with this rare oversized unit with enclosed balcony. Doorman, 2 Indoor parking spaces! Close to Plaza del Lago, restaurants, shopping, train and downtown Wilmette. Buyer pays Wilmette Transfer Tax. Being sold "AS IS"
Location
State IL
County Cook
Area Wilmette
Rooms
Basement None
Interior
Interior Features Bar-Wet, Elevator, Hardwood Floors
Heating Electric
Cooling Window/Wall Units - 3+
Fireplace N
Appliance Range, Microwave, Dishwasher, Refrigerator, Washer, Dryer, Disposal
Exterior
Exterior Feature Balcony, In Ground Pool, Cable Access
Garage Attached
Garage Spaces 2.0
Amenities Available Door Person, Elevator(s), Storage, On Site Manager/Engineer, Pool
Waterfront true
Roof Type Tar and Gravel
Building
Lot Description Beach, Lake Front, Landscaped
Story 10
Sewer Public Sewer
Water Public
New Construction false
Schools
Elementary Schools Central Elementary School
Middle Schools Highcrest Middle School
High Schools New Trier Twp H.S. Northfield/Wi
School District 39 , 39, 203
Others
HOA Fee Include Water,Parking,Insurance,Doorman,Pool,Exterior Maintenance,Lawn Care,Scavenger,Snow Removal,Internet
Ownership Condo
Special Listing Condition None
Pets Description No
Read Less
Want to know what your home might be worth? Contact us for a FREE valuation!

Our team is ready to help you sell your home for the highest possible price ASAP

© 2024 Listings courtesy of MRED as distributed by MLS GRID. All Rights Reserved.
Bought with NON MEMBER

GET MORE INFORMATION





