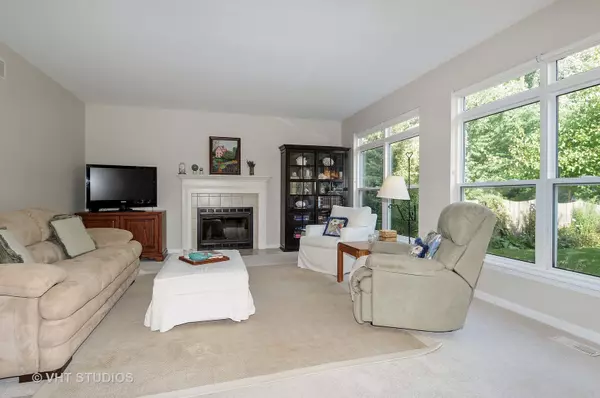$250,000
$262,500
4.8%For more information regarding the value of a property, please contact us for a free consultation.
312 Century DR Oswego, IL 60543
4 Beds
2.5 Baths
2,384 SqFt
Key Details
Sold Price $250,000
Property Type Single Family Home
Sub Type Detached Single
Listing Status Sold
Purchase Type For Sale
Square Footage 2,384 sqft
Price per Sqft $104
Subdivision Park Place
MLS Listing ID 10118503
Sold Date 01/11/19
Style Traditional
Bedrooms 4
Full Baths 2
Half Baths 1
HOA Fees $14/ann
Year Built 2003
Annual Tax Amount $7,486
Tax Year 2017
Lot Size 10,201 Sqft
Lot Dimensions 68X140X76X140
Property Description
Freshly painted, this lovingly maintained Park Place home will greet with with a grand two story foyer and hardwood floors! Located walking distance to town, school and parks, this 4 bedroom 2.5 bath home is a gem. Living and dining rooms adjacent to each other with vaulted ceilings make this home perfect for entertaining. The kitchen flows nice into the cozy family room anchored by a wood burning fireplace. Abundant cabinets, island, pantry and stylish backsplash complete the kitchen. Four generous sized bedrooms with ample closet space all on the second floor. Master has large walk in closet and spa like bath with soaking tub. Private backyard lined with a variety of trees and shrubs which offer so much color and interest. Located across from the park and school, this home is the one!
Location
State IL
County Kendall
Area Oswego
Rooms
Basement Full
Interior
Interior Features Vaulted/Cathedral Ceilings, Hardwood Floors, First Floor Laundry
Heating Natural Gas, Forced Air
Cooling Central Air
Fireplaces Number 1
Fireplaces Type Wood Burning
Equipment CO Detectors, Sump Pump, Radon Mitigation System
Fireplace Y
Appliance Range, Microwave, Dishwasher, Refrigerator, Washer, Dryer, Disposal
Exterior
Exterior Feature Patio
Parking Features Attached
Garage Spaces 2.0
Community Features Sidewalks, Street Lights, Street Paved
Roof Type Asphalt
Building
Sewer Public Sewer
Water Public
New Construction false
Schools
Elementary Schools Fox Chase Elementary School
Middle Schools Traughber Junior High School
High Schools Oswego High School
School District 308 , 308, 308
Others
HOA Fee Include Insurance
Ownership Fee Simple w/ HO Assn.
Special Listing Condition Corporate Relo
Read Less
Want to know what your home might be worth? Contact us for a FREE valuation!

Our team is ready to help you sell your home for the highest possible price ASAP

© 2024 Listings courtesy of MRED as distributed by MLS GRID. All Rights Reserved.
Bought with CM REALTORS

GET MORE INFORMATION





