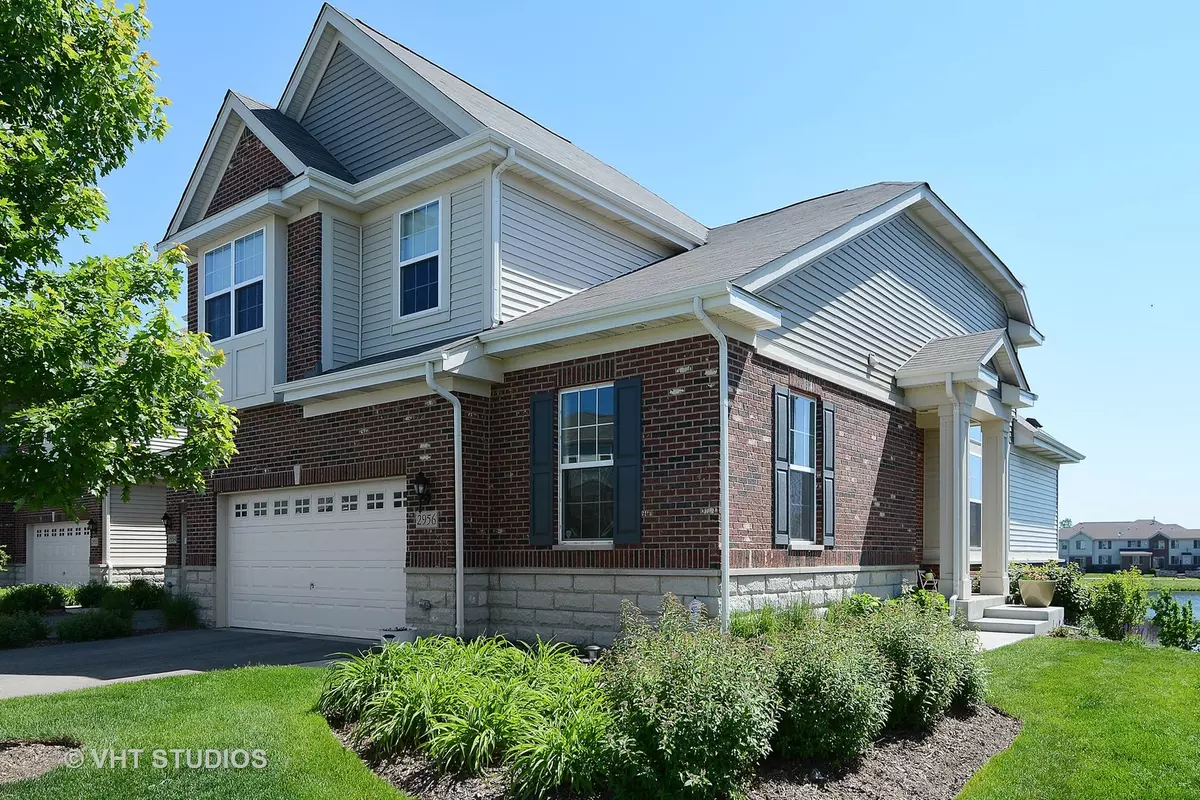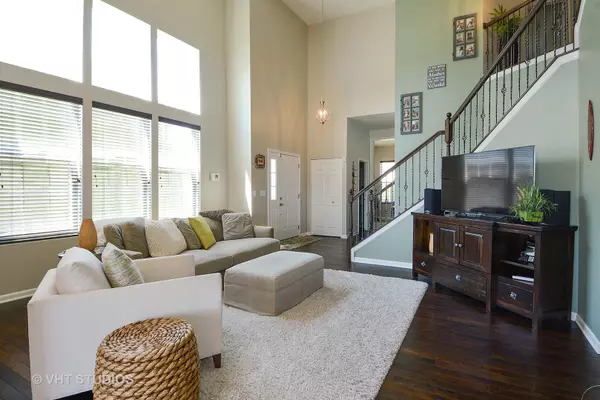$425,000
$429,900
1.1%For more information regarding the value of a property, please contact us for a free consultation.
2956 Henley LN Naperville, IL 60540
3 Beds
2.5 Baths
2,137 SqFt
Key Details
Sold Price $425,000
Property Type Townhouse
Sub Type Townhouse-2 Story
Listing Status Sold
Purchase Type For Sale
Square Footage 2,137 sqft
Price per Sqft $198
Subdivision Mayfair
MLS Listing ID 09994160
Sold Date 03/21/19
Bedrooms 3
Full Baths 2
Half Baths 1
HOA Fees $260/mo
Rental Info Yes
Year Built 2015
Annual Tax Amount $9,321
Tax Year 2017
Lot Dimensions 2838 SQ. FT.
Property Description
THE BEST OF MAYFAIR: RARELY AVAILABLE DEARBORN MODEL w/1st FLOOR MASTER BEDROOM, FINISHED ENGLISH BASEMENT, END UNIT & POND VIEW! Wow factor w/2-STORY FAMILY ROOM & abundance of NATURAL LIGHT, DARK HARDWOOD FLOORS, WROUGHT IRON spindled STAIRCASE & open to CHEF'S KITCHEN w/WHITE 42" soft-close CABINETS, pull-outs, GRANITE counters, SS APPLIANCES, Island, breakfast bar for counter seating, eat-in area w/sliding door to DECK & POND VIEW. 1st FL MASTER BEDROOM, recessed lighting, his and her separate walk-in closets & SPA-LIKE BATH. 1st floor PRIVATE OFFICE, GUEST BATHROOM & Laundry Room w/shelving. Upstairs delight w/SPACIOUS LOFT & 2 additional Bedrooms w/another FULL BATH. Beautifully FINISHED ENGLISH BASEMENT w/NATURAL DAYLIGHT, tons of storage, and framed, rough-in plumbing for easy bathroom finish. PREMIUM LOT backing to pond, walking trails & near shopping, restaurants, theatre, expressways. Top-ranked NAPERVILLE 204 SCHOOLS! YOU CAN'T BUILD NEW CONSTRUCTION FOR THIS PRICE! HURRY
Location
State IL
County Du Page
Area Naperville
Rooms
Basement Full, English
Interior
Interior Features Vaulted/Cathedral Ceilings, Hardwood Floors, First Floor Bedroom, First Floor Laundry, First Floor Full Bath, Laundry Hook-Up in Unit
Heating Natural Gas, Forced Air
Cooling Central Air
Equipment CO Detectors, Sump Pump
Fireplace N
Appliance Range, Microwave, Dishwasher, Refrigerator, Disposal, Stainless Steel Appliance(s)
Exterior
Exterior Feature Deck, End Unit
Parking Features Attached
Garage Spaces 2.0
Roof Type Asphalt
Building
Lot Description Water View
Story 2
Sewer Public Sewer
Water Public
New Construction false
Schools
Elementary Schools Cowlishaw Elementary School
Middle Schools Hill Middle School
High Schools Metea Valley High School
School District 204 , 204, 204
Others
HOA Fee Include Water,Exterior Maintenance,Lawn Care,Snow Removal
Ownership Fee Simple w/ HO Assn.
Special Listing Condition None
Pets Allowed Cats OK, Dogs OK
Read Less
Want to know what your home might be worth? Contact us for a FREE valuation!

Our team is ready to help you sell your home for the highest possible price ASAP

© 2024 Listings courtesy of MRED as distributed by MLS GRID. All Rights Reserved.
Bought with Baird & Warner

GET MORE INFORMATION





