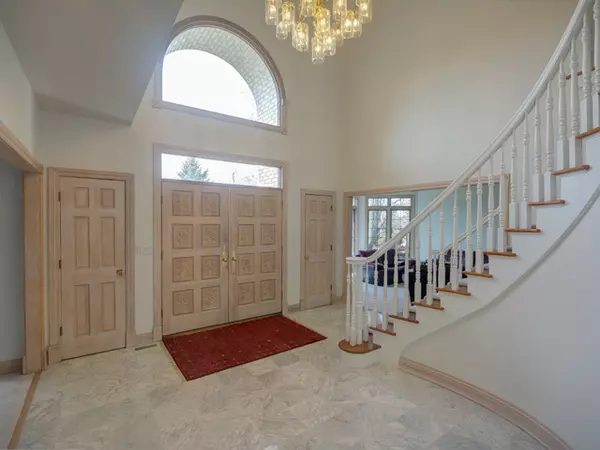$785,000
$795,000
1.3%For more information regarding the value of a property, please contact us for a free consultation.
8S311 Hampton CIR Naperville, IL 60540
5 Beds
5.5 Baths
5,710 SqFt
Key Details
Sold Price $785,000
Property Type Single Family Home
Sub Type Detached Single
Listing Status Sold
Purchase Type For Sale
Square Footage 5,710 sqft
Price per Sqft $137
Subdivision Woods Of Hobson Green
MLS Listing ID 09843966
Sold Date 02/22/19
Style Georgian
Bedrooms 5
Full Baths 5
Half Baths 1
HOA Fees $247/ann
Year Built 1992
Annual Tax Amount $19,157
Tax Year 2017
Lot Size 0.510 Acres
Lot Dimensions 39 + 39 X 223 X 149 X 170
Property Description
Magnificent Custom Built Home Minutes From Downtown Naperville, Expressways & Convenient To Train-Professionally Landscaped 1/2 Acre Home Site In Private Gated Community-Secluded Enclave Of Luxury Homes Is Nestled Among Woods Across From Forest Preserve-Naperville's Best Kept Housing Secret Offers Estate Size Homes & Sites With Lower Unincorporated Taxes In Acclaimed Naperville School District 203-Fine Living On A Grand Scale Close To Sports Facilities, Health Club,Theaters & Restaurants-Beautifully Detailed Neutral Interior-Light & Bright With Morning Sun But Shaded Deck In The Afternoons-Gourmet Kitchen Has Huge Breakfast Island With New Thermador Cook Top Plus Walk In Pantry And Separate Butler Pantry-All Stainless Steel Appliances-Finished Basement Has Fireplace, Full Bath & 2nd Kitchen-1st Floor In-Law Suite & Bath-2 Dens-Lavish Master Suite With Turret Sitting Room-Luxury Bath-Bedroom 2 Has Private Loft & 5th Bath-2 More Bedrooms Share Whirlpool Bath-2nd Floor Bonus Room & Laundry
Location
State IL
County Du Page
Area Naperville
Rooms
Basement Full
Interior
Interior Features Skylight(s), Hardwood Floors, First Floor Bedroom, In-Law Arrangement, Second Floor Laundry, First Floor Full Bath
Heating Natural Gas, Forced Air
Cooling Central Air, Zoned
Fireplaces Number 2
Fireplaces Type Attached Fireplace Doors/Screen, Gas Log, Gas Starter
Equipment Humidifier, Water-Softener Owned, Central Vacuum, TV-Cable, Security System, CO Detectors, Ceiling Fan(s), Fan-Attic Exhaust, Fan-Whole House, Sump Pump, Sprinkler-Lawn
Fireplace Y
Appliance Microwave, Dishwasher, Refrigerator, Washer, Dryer, Disposal, Stainless Steel Appliance(s), Cooktop, Built-In Oven
Exterior
Exterior Feature Deck, Storms/Screens
Parking Features Attached
Garage Spaces 3.0
Community Features Sidewalks, Street Lights, Street Paved
Roof Type Shake
Building
Lot Description Forest Preserve Adjacent, Nature Preserve Adjacent, Landscaped
Sewer Public Sewer, Sewer-Storm
Water Lake Michigan, Public
New Construction false
Schools
Elementary Schools Ranch View Elementary School
Middle Schools Kennedy Junior High School
High Schools Naperville Central High School
School District 203 , 203, 203
Others
HOA Fee Include Insurance,Security,Snow Removal,Other
Ownership Fee Simple w/ HO Assn.
Read Less
Want to know what your home might be worth? Contact us for a FREE valuation!

Our team is ready to help you sell your home for the highest possible price ASAP

© 2024 Listings courtesy of MRED as distributed by MLS GRID. All Rights Reserved.
Bought with Baird & Warner

GET MORE INFORMATION





