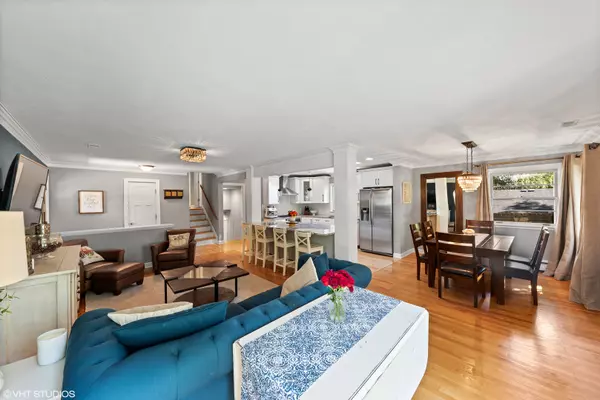$475,000
$475,000
For more information regarding the value of a property, please contact us for a free consultation.
1024 Catalpa LN Naperville, IL 60540
4 Beds
2 Baths
2,308 SqFt
Key Details
Sold Price $475,000
Property Type Single Family Home
Sub Type Detached Single
Listing Status Sold
Purchase Type For Sale
Square Footage 2,308 sqft
Price per Sqft $205
Subdivision West Highlands
MLS Listing ID 11233878
Sold Date 11/22/21
Style Tri-Level
Bedrooms 4
Full Baths 2
Year Built 1961
Annual Tax Amount $7,608
Tax Year 2020
Lot Size 10,890 Sqft
Lot Dimensions 80X116X115X118
Property Description
This picture perfect home is move-in ready, offering everything that you have been looking for and more! Fully appointed, open floor plan features: totally renovated kitchen (2016) hosting white shaker cabinetry, granite countertops, gorgeous subway tile backsplash, stainless steel appliance package and expansive island with breakfast bar! Skylights keep kitchen drenched in sunlight! Spacious living room and formal dining space complete exquisite main level. Hardwood floors throughout! Head out to the breathtaking quarter acre backyard retreat hosting 2 separate patios (one of which is brick paver), gorgeous retaining wall and paver stones (2020). Fully fenced, with lush landscape and serene setting. Make your way upstairs to 4 generously sized bedrooms and fully updated spa like bathroom (2020) containing stand up shower with beveled subway tile and double vanity. Recently carpeted lower level houses recreation room w/ wood burning fireplace and offers additional living space/optional in-home office area or playroom as well as laundry room. Newer windows upper and lower levels! Freshly poured concrete in newly added mudroom (2020), back patio and garage pad! Additional features to include: custom trim work throughout, all new exterior doors, shed...too much to list! Prime location: blocks from award winning schools, parks, transportation, downtown Naperville, shopping, restaurants and so much more!
Location
State IL
County Du Page
Area Naperville
Rooms
Basement English
Interior
Interior Features Skylight(s), Hardwood Floors, Open Floorplan, Some Carpeting, Dining Combo
Heating Baseboard, Radiant
Cooling Central Air
Fireplaces Number 1
Fireplaces Type Wood Burning
Equipment Sump Pump
Fireplace Y
Appliance Range, Dishwasher, Refrigerator, Washer, Dryer, Disposal, Stainless Steel Appliance(s), Cooktop, Range Hood, Gas Cooktop, Range Hood
Laundry Gas Dryer Hookup, In Unit, Sink
Exterior
Exterior Feature Patio, Brick Paver Patio
Parking Features Attached
Garage Spaces 2.5
Community Features Park, Curbs, Sidewalks, Street Lights, Street Paved
Roof Type Asphalt,Asphalt
Building
Lot Description Cul-De-Sac, Fenced Yard
Sewer Public Sewer
Water Lake Michigan
New Construction false
Schools
Elementary Schools Elmwood Elementary School
Middle Schools Lincoln Junior High School
High Schools Naperville Central High School
School District 203 , 203, 203
Others
HOA Fee Include None
Ownership Fee Simple
Special Listing Condition None
Read Less
Want to know what your home might be worth? Contact us for a FREE valuation!

Our team is ready to help you sell your home for the highest possible price ASAP

© 2024 Listings courtesy of MRED as distributed by MLS GRID. All Rights Reserved.
Bought with Joseph Champagne • Berkshire Hathaway HomeServices Chicago

GET MORE INFORMATION





