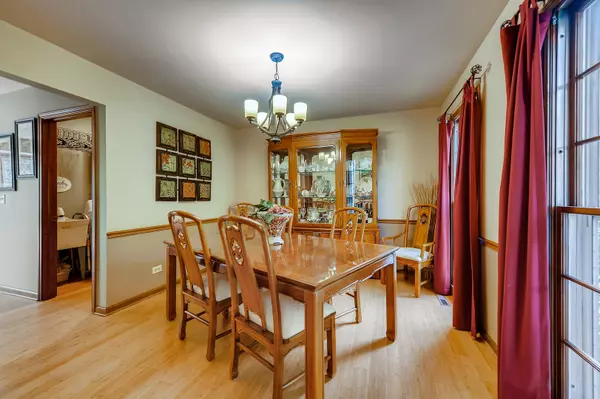$467,000
$459,000
1.7%For more information regarding the value of a property, please contact us for a free consultation.
1612 Trent AVE Naperville, IL 60563
4 Beds
2.5 Baths
2,202 SqFt
Key Details
Sold Price $467,000
Property Type Single Family Home
Sub Type Detached Single
Listing Status Sold
Purchase Type For Sale
Square Footage 2,202 sqft
Price per Sqft $212
Subdivision Brookdale
MLS Listing ID 11232476
Sold Date 11/19/21
Bedrooms 4
Full Baths 2
Half Baths 1
Year Built 1985
Annual Tax Amount $9,262
Tax Year 2020
Lot Size 9,343 Sqft
Lot Dimensions 76X122
Property Description
Sought after North Naperville, Brookdale Subdivision*As you drive up you will be impressed with the curb appeal*It doesn't stop there*Step into the foyer with Bamboo hardwood flooring*To your left is the formal living room with floor to ceiling windows allowing sunlight to drench the room and Bamboo hardwood floors*Dining room with chair rail for family gatherings and Bamboo floors*Open floor plan begins with the REMODELED kitchen and white Shaker cabinets, granite counters, all stainless steel appliances, recessed lighting, NEW window and Bamboo hardwood flooring*Breakfast area is spacious to accommodate table and chairs, Bamboo hardwood floors and NEW bay with door and windows*Completing the open floor plan is the family room, with gas brick fireplace, Bamboo hardwood flooring and wall of windows looking out to the yard and manicured lawn*The powder room has recently been REMODELED with Bamboo floor and pocket door*Laundry room has the washer/dryer, sink and cabinets for extra storage* The upper level has the huge master bedroom, REMODELED full bath with dual vanity, vaulted ceiling, skylight, separate shower, ceramic tile floor and walk-in-closet with pocket door*Completing the upper level are 3 spacious bedrooms all with huge closets, ceiling light/fans in all bedrooms*One bedroom has a cathedral ceiling, triple window with circle top design window for extra natural sunlight*Hall bath with ceramic tile floor, vanity and tub/shower*Finished basement for family enjoyment and entertaining*Large storage area*Enjoy the tranquility of the yard on your patio and mature trees*Brookdale is a pool community, along with playgrounds, tennis courts, ponds, etc*Brookdale is located located in the highly acclaimed 204 school district*Both the elementary and middle schools are located within the subdivision*McDowell Forest Preserve is just a short walk*Easy access to I-88 is a few minutes*METRA is 5 minutes*Shopping, entertainment, restaurants are all close*Brookdale is the best kept secrete in Naperville* Improvements: Kitchen/powder rooms remodeled in 2019, New windows in the kitchen/eating area bay door area, remodeled master bath 2018, furnace/ac 2010, HWH 2018
Location
State IL
County Du Page
Area Naperville
Rooms
Basement Full
Interior
Interior Features Skylight(s), Hardwood Floors, Walk-In Closet(s), Bookcases, Open Floorplan, Some Carpeting, Some Window Treatmnt, Some Wood Floors, Drapes/Blinds, Granite Counters, Some Storm Doors, Some Wall-To-Wall Cp
Heating Natural Gas, Forced Air
Cooling Central Air
Fireplaces Number 1
Fireplaces Type Wood Burning, Gas Starter
Equipment Humidifier, CO Detectors, Ceiling Fan(s), Sump Pump
Fireplace Y
Appliance Range, Microwave, Dishwasher, Refrigerator, Washer, Dryer, Disposal, Stainless Steel Appliance(s)
Laundry Gas Dryer Hookup, In Unit
Exterior
Exterior Feature Patio, Storms/Screens
Parking Features Attached
Garage Spaces 2.0
Community Features Park, Pool, Tennis Court(s), Curbs, Sidewalks, Street Lights, Street Paved
Roof Type Asphalt
Building
Lot Description Landscaped, Mature Trees, Streetlights
Sewer Public Sewer
Water Lake Michigan
New Construction false
Schools
Elementary Schools Brookdale Elementary School
Middle Schools Hill Middle School
High Schools Metea Valley High School
School District 204 , 204, 204
Others
HOA Fee Include None
Ownership Fee Simple
Special Listing Condition None
Read Less
Want to know what your home might be worth? Contact us for a FREE valuation!

Our team is ready to help you sell your home for the highest possible price ASAP

© 2024 Listings courtesy of MRED as distributed by MLS GRID. All Rights Reserved.
Bought with Raymund Gamaro • Compass

GET MORE INFORMATION





