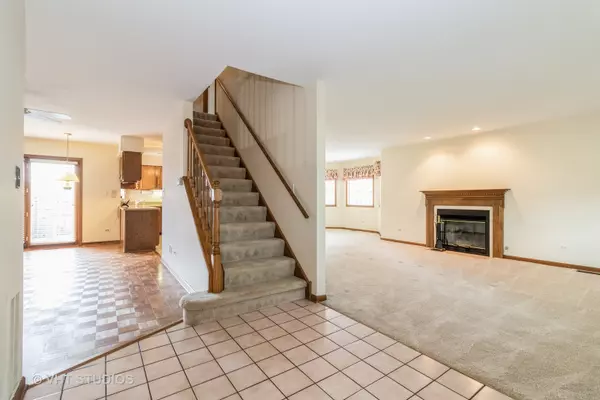$295,000
$306,900
3.9%For more information regarding the value of a property, please contact us for a free consultation.
125 Pheasant DR Countryside, IL 60525
3 Beds
2.5 Baths
1,950 SqFt
Key Details
Sold Price $295,000
Property Type Single Family Home
Sub Type 1/2 Duplex,Townhouse-2 Story
Listing Status Sold
Purchase Type For Sale
Square Footage 1,950 sqft
Price per Sqft $151
Subdivision Countryside Meadows
MLS Listing ID 11217679
Sold Date 11/16/21
Bedrooms 3
Full Baths 2
Half Baths 1
HOA Fees $220/mo
Rental Info No
Year Built 1989
Annual Tax Amount $4,743
Tax Year 2020
Lot Dimensions 40 X 73
Property Description
You will love the private location of this Townhome! One of the Largest units and one of the few "Duplex" buildings in Countryside Meadows. This Home has a Two Car Att. Garage, and is in the most desirable Setting in the SW corner of the development with single family homes on large lots to your west. There are 3 Bedrooms and 2.5 Baths, including a private Master Bath. Entering through a small Covered Porch, the spacious entry foyer opens to Formal Living & Dining Rooms, both with window Bays and with a Fireplace in the Living Room. The Kitchen opens to a Spacious Main floor Family Room, and there is a full unfinished Basement, too! Also there is a very handy Mud Room between the Kitchen and Garage that has a door to a large deck on the side of the home. Additionally a Paver Patio area is off the Family Room & Kitchen, and patio doors in the Master Suite open to the Garage Rooftop and the potential for yet another outside area! Freshly painted throughout, and with major updates of the Roof & Gutters 2019, Central A/C 2015, Water Heater 2014 and Furnace 2012. Size, Location & Condition...it's all here!
Location
State IL
County Cook
Area Countryside
Rooms
Basement Full
Interior
Interior Features Second Floor Laundry, Some Wood Floors
Heating Natural Gas, Forced Air
Cooling Central Air
Fireplaces Number 1
Fireplaces Type Gas Log
Fireplace Y
Appliance Range, Microwave, Dishwasher, Refrigerator, Washer, Dryer
Laundry In Unit
Exterior
Exterior Feature Deck, Patio, Porch, Brick Paver Patio, End Unit
Parking Features Attached
Garage Spaces 2.0
Building
Lot Description Park Adjacent
Story 2
Sewer Public Sewer
Water Lake Michigan
New Construction false
Schools
High Schools Lyons Twp High School
School District 105 , 105, 204
Others
HOA Fee Include Insurance,Lawn Care,Scavenger
Ownership Fee Simple w/ HO Assn.
Special Listing Condition None
Pets Allowed Cats OK, Dogs OK
Read Less
Want to know what your home might be worth? Contact us for a FREE valuation!

Our team is ready to help you sell your home for the highest possible price ASAP

© 2024 Listings courtesy of MRED as distributed by MLS GRID. All Rights Reserved.
Bought with Djuja Pucar • Coldwell Banker Realty

GET MORE INFORMATION





